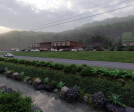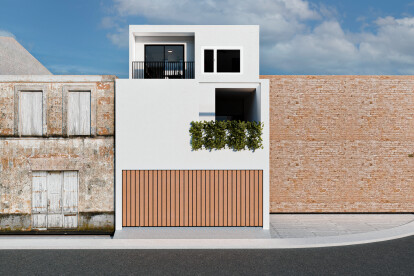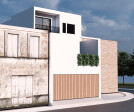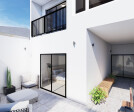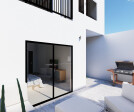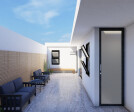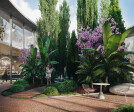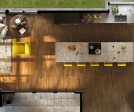3d architectural rendering
An overview of projects, products and exclusive articles about 3d architectural rendering
Project • By Provisual.pro Studio • Offices
SÃO-PAULO STATE GOVERNMENT HEADQUARTERS
Project • By ECCE GROUP • Rural
NIRVANA LIVING VILLAGE
Project • By Etik Mimarlik • Private Houses
İnci House - Narlıdere - İzmir Mimarlık Ofisi
Project • By Etik Mimarlik • Individual Buildings
K Evleri - Urla İzmir
Project • By Lunas Visualization • Distribution Centres
Car dealership
Project • By Ramses Pech Architect • Housing
CASA HA-CA
Project • By Lunas Visualization • Apartments
3d visualization and an apartment virtual tour
Project • By Vis-Render • Art Galleries
MHP Bauträger GmbH Fluss Gallery
Project • By Lunas Visualization • Housing
3D exterior render of a house in the Netherlands
Project • By Lunas Visualization • Showrooms
3D interior visualization of an apartment showroom
Project • By Lunas Visualization • Exhibition Centres
3D render Perpignan Garden
Project • By ENECA Rendering • Housing
Lake Tahoe Dream Home
Project • By Lunas Visualization • Offices
Interior Visualization of Modern Office in SoHo
Project • By El Aleph Arquitectura • Private Houses
V320
Project • By ENECA Rendering • Apartments







