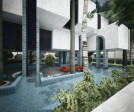3d exterior residential rendering design
An overview of projects, products and exclusive articles about 3d exterior residential rendering design
Project • By WTA Architecture and Design Studio • Offices
Garden City Cavite
The Garden City conceptualizes the use of open areas as gardens with vertically-stacked residential units with greenery hanging vertically through architectural elements. The idea is to return the area occupied by the residential towers in the form of elevated green spaces and pocket green spaces, which creates sightlines and softens edges of the buildings. This allows the development to achieve a high percentage in open or green spaces. The strategic placement of towers between each other allows cross ventilation and promotes passive cooling. Mandarin orchards along the eastern and western wind paths serve as breaks. With varying levels of elevations and open spaces that maximize the vista, the garden city creates a refreshing atmosphere n... More
Project • By Things Studio • Private Houses
Villa Vanush
A villa project located in VANUSH, Mazandaran province, on a site, approximately 1200 sq and 750 sq substruction facing from the north to the sea and from the south to the forest.View and landscape and the presence of surrounding buildings on all four sides of the site defined three levels (layout) of perspective for this building.1-Determination of the blind spots of surrounding buildings due to the benefit of the landscape and disposition of the buildings.2-Empty spaces, resulting from linear and vertical synchronization between shape and function from inside and outside.3-Locating trees around the site and inside the building so as to face the neighbors' outlook.In this project, the empty space defines function, shape, landscape, privacy... More













