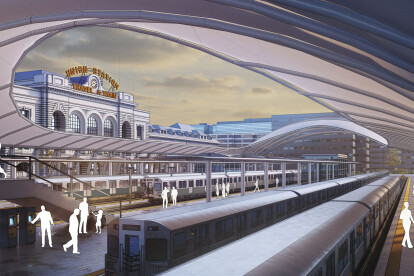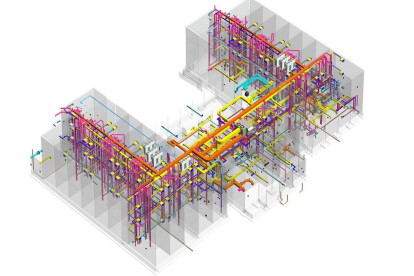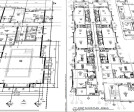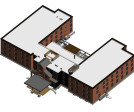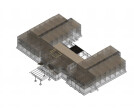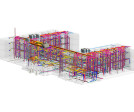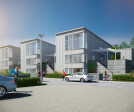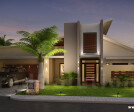3d modeling
An overview of projects, products and exclusive articles about 3d modeling
Project • By Architecture Designing • Commercial Landscape
Zen Garden Backyard Design
Project • By YORK Architects • Individual Buildings
31Z
News • Sponsored Articles • 28 May 2021
Advance your workflow with SketchUp: Import point cloud data, model in 3D, and render in V-Ray
Project • By United-BIM • Hotels
Fairfield Inn
Project • By BY VIsuals • Residential Landscape
T-House
Project • By Bim Boss Consultants • Apartments
2230 Broadway, New York
Project • By 3dVisDesign • Apartments
Architectural rendering / Modern Scandinavian houses
Project • By Pred Solutions • Supermarkets










