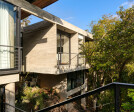#3d rendering studio
An overview of projects, products and exclusive articles about #3d rendering studio
Project • By Provisual.pro Studio • Distribution Centres
RENAULT HEADQUARTERS (BOULOGNE)
Project • By Provisual.pro Studio • Banks
OFFICE OF CREDIT AGRICOLE BANK
Project • By Provisual.pro Studio • Offices
SÃO-PAULO STATE GOVERNMENT HEADQUARTERS
Project • By Architectural Visualization Studio Vis-oN • Estates
Ivory
Project • By Architectural Visualization Studio Vis-oN • Residential Landscape
Residential City Bay
Project • By Architectural Visualization Studio Vis-oN • Apartments
Sretenka visualization
Project • By Humberto Hermeto • Private Houses
FR House
Project • By Wonder Render • Residential Landscape
Project Norfolk
Project • By Lunas Visualization • Hotels
Westin Prince hotel 3d aerial rendering
Project • By Lunas Visualization • Apartments
Residential brick building 3d visualization
Project • By Lunas Visualization • Apartments
Loft-style kitchen 3d interior visualization
Project • By Lunas Visualization • Apartments
3d visualization of a skyscraper in Toronto
Project • By Lunas Visualization • Apartments
JennAir in Kitchen designed by Kelly Wearstler
Project • By Lunas Visualization • Apartments



















































