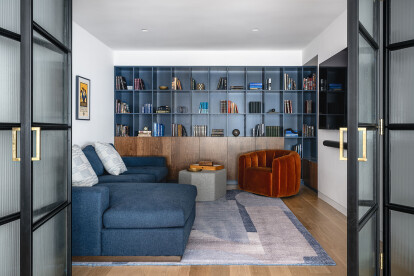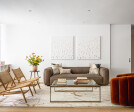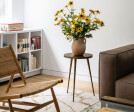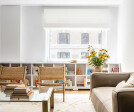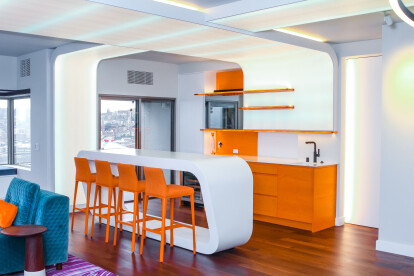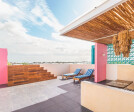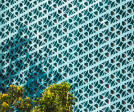Accent color
An overview of projects, products and exclusive articles about accent color
Project • By Za-za interior design • Offices
The Colorful office
What to do: stay home and work remotely or go to the office?This project is our answer to this question. The designer’s goal is to create the most profitable and comfortable space, involving every corner in the overall idea of the space. In this project, we intended to fill it with splashes of color to make it full of joy and creativity. This way, every room has an accent color.
Caption
Caption
Caption
The centerpiece of the office is a white volume that seems to be deliberately inserted into a dark volume that is larger in size. So that we make the space easy to perceive. In addition, to highlight this difference, the white volume is finished with rough plaster.
Caption
Caption
Caption
On an area of... More
Project • By Studio ST Architects • Apartments
Riverside Drive Apartment
This midcentury modern-inspired Riverside Drive Apartment is a combined 2,500-square-foot apartment. It is designed as a home for a family of five that would continue to accommodate the children as they grow older. The apartment renovation transformed the space by relocating the entrance and creating a generous foyer adjacent to the new enlarged kitchen.
Alan Tansey
Alan Tansey
Alan Tansey
The former entry area was converted into a family room den, which became the favorite space for the family to hang out, play video games and watch TV. Black steel bi-fold doors with fluted glass offer subtle privacy and allow natural light from the living room windows to filter into the room.
Alan Tansey
Alan Tansey
Alan... More
Project • By Grayscale Design Studio • Private Houses
Big Star Residence
There was no such thing as 'too much' for this truly one-of-a-kind condo in Seattle's Belltown neighborhood; these amazing clients truly love mixing colors and patterns. We partnered with DeForest Architects and Lochart-Suver to realize this unique residence. We designed several custom furniture pieces for the space - including a sectional, ottomans, tables - utilizing high end textiles, bright resin, and dichroic glass so every element of the home feels special.
Grayscale Design Studio
John Granen
The home's bar is anything but ordinary. Perfect for entertaining a fun-loving crowd, the ceiling and wall panels provide a multi-colored light show that coordinates with music.
John Granen
John Granen
We designed custom ele... More
Project • By Metro arquitectos • Hotels
Azul del Carmen
Azul del Carmen is a Project that responds to how the world of hospitality has evolved. Every day, Airbnb offer grows worldwide. In a highly touristic destiny such as Playa del Carmen, this offer grows quickly. The building is set on a small 245sqm lot, which obliged to a vertical development, which has 4 units, each one with 110sqm. On top, a roof garden with a bar, lounge and infinity pool for all guests.
Erick Laguna
Exploring possible layouts, the vertical circulation was designed on the front façade. With this condition, we decided to play with light, color and the volume’s monumentality, which was materialized with a blue lattice that connects us with the Caribbean Sea tones.
Erick Laguna
Each unit has three b... More
Project • By RESOLUTION: 4 ARCHITECTURE • Apartments
West End Avenue Apartment
Designed for a prominent New York City-based fitness mogul and her family, this chic, modern apartment renovation strives for simplicity. The spatial organization is clear, open and flexible; the materials are subdued; details are meticulously precise, yet subtle; and care is taken to imbue sophisticated refinement. The interior architecture becomes a bright, gallery-esque backdrop for the owner’s bold furnishings and artwork.
Resolution: 4 Architecture
Whereas the vibrantly furnished communal spaces and bedrooms are expressive and flashy, the bathrooms—and especially the master bathroom—are designed to evoke tranquility, offering spa-like respite from the bustle of the Manhattan lifestyle.
Resolution: 4 Architect... More





