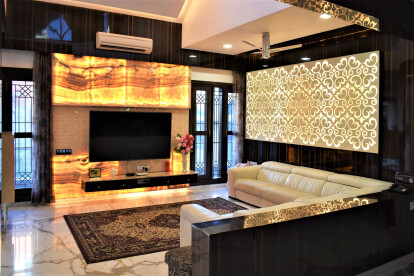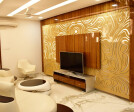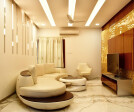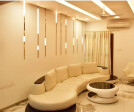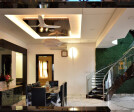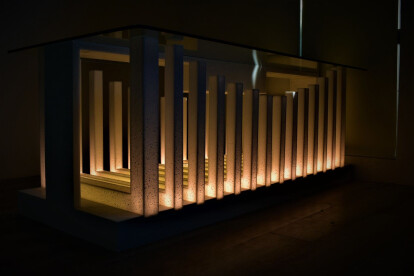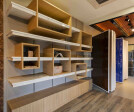Aj architects
An overview of projects, products and exclusive articles about aj architects
Project • By A.J Architects • Offices
Rhythmic screened Façade
Project • By A.J Architects • Housing
Rippled Facade
Project • By A.J Architects • Private Houses
Villa 37
Project • By A.J Architects • Private Houses
THE MOOD BOX
Project • By A.J Architects • Shops
The Fluidic
Project • By A.J Architects • Offices
mixed use building in bangalore
Project • By A.J Architects • Offices


