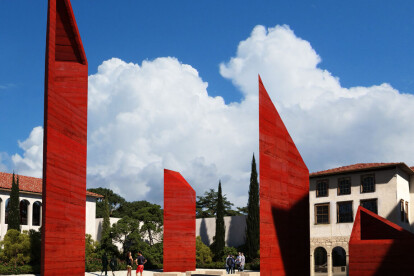Albanian architecture
An overview of projects, products and exclusive articles about Albanian architecture
Project • By Davide Macullo Architects • Offices
RIVER RESIDENCE 2 TIRANA
Project • By Davide Macullo Architects • Masterplans
GREEN VALLEY 3
Project • By Davide Macullo Architects • Bars
VALONA HILLS I-CONES ALBANIA
Project • By Davide Macullo Architects • Apartments
THE SEED TIRANA
Project • By Davide Macullo Architects • Apartments
JOY TIRANA
Project • By Prashant Parmar Architect • Private Houses
The House of Frames
News • News • 2 Aug 2023






























