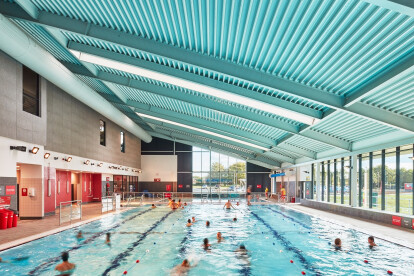Amf heradesign
An overview of projects, products and exclusive articles about amf heradesign
Project • By Knauf Ceiling Solutions • Offices
Sea Containers on the South Bank
Project • By Knauf Ceiling Solutions • Sports Centres
Oldham Leisure Centre
Project • By Knauf Ceiling Solutions • Military buildings
Beacon Barracks in Stafford
Project • By Knauf Ceiling Solutions • Sports Centres
Holly Hill Leisure Center
Project • By Knauf Ceiling Solutions • Restaurants
Americana Group Dubai
Imperial War Museums
Project • By Knauf Ceiling Solutions • Offices
STABILO CUBE
Project • By Auer Weber • Auditoriums





























