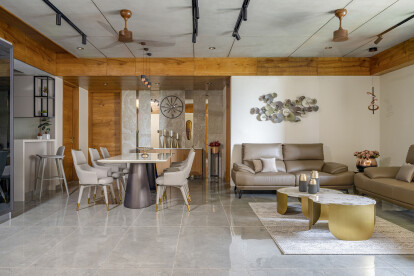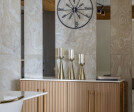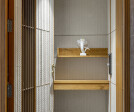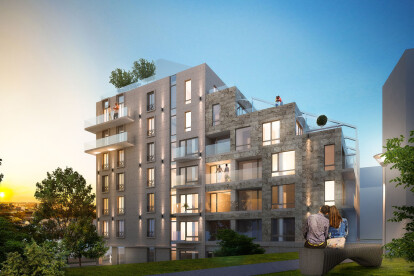Apartment buildings
An overview of projects, products and exclusive articles about apartment buildings
Project • By ON-A • Apartments
Torre el Rengle II
Project • By ULMA Architectural Solutions • Apartments
Custom-designed architectural precasts
Project • By Prashant Parmar Architect • Individual Buildings
High-End 4 BHK Apartment Interiors At Ahmedabad
Project • By Kokon Architecture • Apartments
Hendrik Baskeweg
Project • By FdMP architectes • Apartments
Cedar Housing
Project • By sait arslan architects • Apartments
Tesvikiye House
Project • By mado architects • Apartments
13Chenar Residential
Project • By AshariArchitects • Apartments
Gheisizadeh Residential Apartment
Project • By AshariArchitects • Apartments
45m2 Home
Project • By ARCH-1 • Apartments
Apartment Complex P31 near Valakampiai.
Project • By ARCH-1 • Apartments
Apartment Building L3 on Lazdynu
Project • By ARCH-1 • Apartments
Apartment Building on the Beach in Rusne
Project • By ARCH-1 • Apartments
Modern Apartment Building M1A
Project • By KUEHN MALVEZZI • Residential Landscape
































































