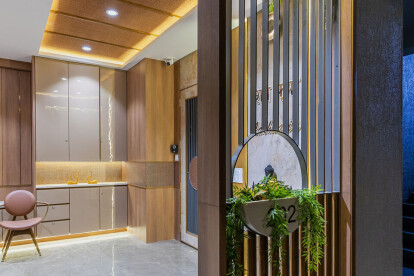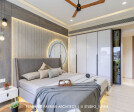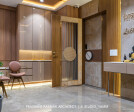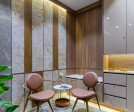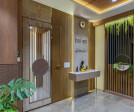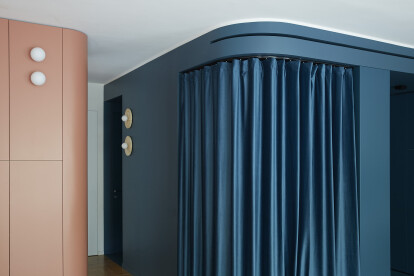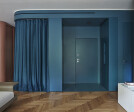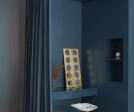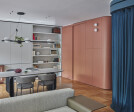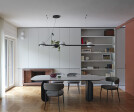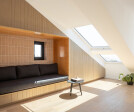Apartment renovation
An overview of projects, products and exclusive articles about apartment renovation
Project • By Riccardo Mazzoni Architettura • Apartments
Casa Amaranto
Project • By Prashant Parmar Architect • Apartments
Modern Elegance at Swati Crimson In Ahmedabad
Project • By Tulli Studio • Apartments
Apartment Ráfia
Project • By Brune Arquitetura • Apartments
Apartamento TNI
Project • By padilla nicás arquitectos • Private Houses
House renovation at Almirante St
Project • By Prashant Parmar Architect • Apartments
Apartment Interior At Darshanam Clublife
Project • By Camilla Thermes • Apartments
Casa Nemo
Project • By Camilla Thermes • Apartments
Casa B-Star
Project • By Capital A Architecture • Private Houses
Townhouse Renovation, Manor Place, Edinburgh
Project • By Capital A Architecture • Private Houses
Modernising a 200 Year Old Flat, Edinburgh
Project • By McLaren.Excell • Apartments
Ham Apartment
Project • By NEMM studio • Apartments
v131 apartment.
Project • By Atelierzero • Apartments
BOW
Project • By MASAKI SUZUKI ARCHITECTS • Offices
Atelier in Omori
Project • By KEMA studio • Apartments





