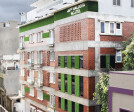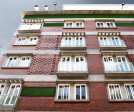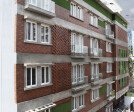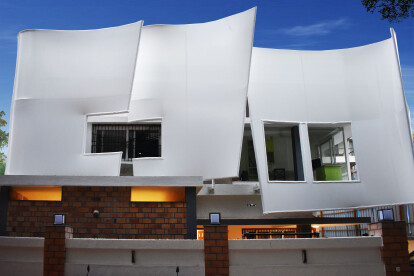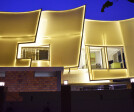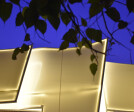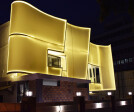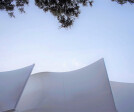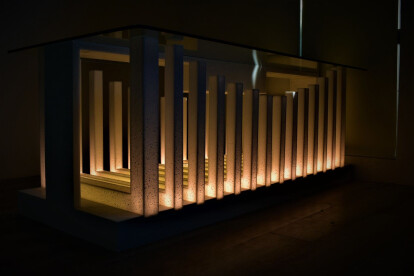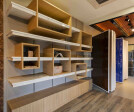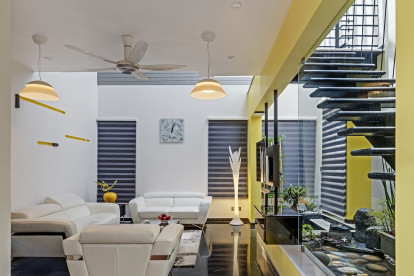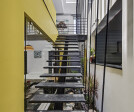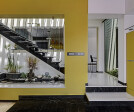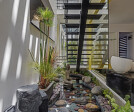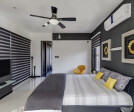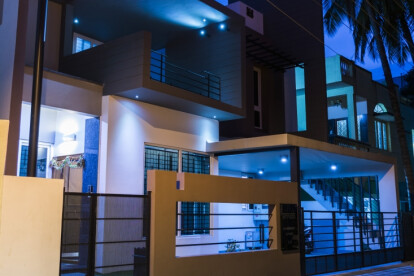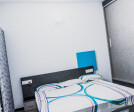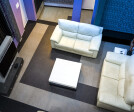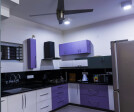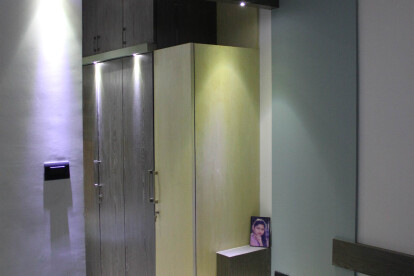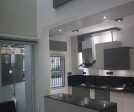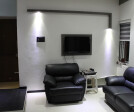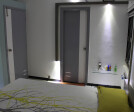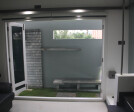Architects in bangalore
An overview of projects, products and exclusive articles about architects in bangalore
Project • By A.J Architects • Student Housing
Blend with Nature -Hostel
Project • By A.J Architects • Offices
Rhythmic screened Façade
Project • By A.J Architects • Housing
Rippled Facade
Project • By A.J Architects • Private Houses
THE MOOD BOX
Project • By A.J Architects • Private Houses
The Fabric Wave
Project • By A.J Architects • Offices
Building Materials boutique
Project • By Thought Parallels • Residential Landscape
Lightness of Being
Project • By Ashwin Architects • Residential Landscape
Luxury 3BHK House Design in Uttarahalli
Project • By Ashwin Architects • Housing
Residential Projects In Bangalore For 40x60 4BHK
Project • By Ashwin Architects • Apartments
Kaushik’s Residence on a Plot Size of 40’x50
Project • By Ashwin Architects • Private Houses


