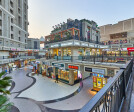Architects in Gurgaon
An overview of projects, products and exclusive articles about Architects in Gurgaon
Project • By Saka Studio • Private Houses
T House
This home in a quiet leafy corner of Sushant Lok,Gurgaon was built to respond to the presence of a beautiful Alistonia tree.The form of the home steps back from the ground upwards to create decks and terraces that overlook the garden and tree on every level.Since the plot faces a park this ensures that there is a verdant view from each room.The study cantilevers out into the garden to shelter under the tree canopy and create a beautiful indoor-outdoor experience in the interior.The exterior of the home features a pared down materiality with a grey toned facade which explores the textures of limestone,bronze Aluminum and timber tones.The focus is on creepers and greenery to add life and colour to the facade so the home connects with th... More
Project • By Chaukor Studio • Private Houses
Villa Hacienda
If your life seems hectic and out of control, why not find your place where you can go to unwind, read, and take sanctuary from outside intrusions?
A place that is closer to nature always makes our mind and body feel healthy and peaceful. An abode away from the city where you can just unwind and relax is a perfect weekend getaway that can fuel you up for the next week.
Caption
If you just like to sit back and dream or contemplate, your private abode should inspire you to do that. Extraordinary thoughts are often encouraged by private, undisturbed time away from the flurry of ordinary day-to-day exercises.
Villa Hacienda incorporates the interaction of interior spaces with substantial outdoor experiences. The private outdoor areas in... More
Project • By GPM Architects & Planners • Shops
Sapphire 83
Sapphire 83 is a distinct example of a neighbourhood shopping complex that gives the user an opportunity to ‘shop while walking.’ The project is a combination of multiple amenities, including a Cinema hall run by INOX, 120 service apartments, almost 100 retail outlets and numerous family restaurants. As sustainability concerns are taking predominance and the need for safer public spaces is rising, our approach towards commercial spaces needs to provide a relevant solution. One of the unique models to explore is reflected in Sapphire's design language, straying away from the conventional malls and instead exploring the open-haat typology, thus promoting a sustainable design – access to multiple retail stores and safe open s... More
Project • By ACad Studio • Farms
Divine Banquet
THE DIVINE BANQUET
MANESARWe were given the opportunity to make an open lawn banquet near Manesar comprising 2 acres of land. There were twin goals that we were dealing with - one, designing an open lawn against the backdrop of a beautiful landscape, and two, to catch the attention of people nearby in terms of the aesthetic appearance from outside. The main purpose of this project was to keep the open lawn as natural as possible along with the integration of the architectural aesthetics that the client wished to have and that were supposed to be positioned in the lawn area.
THE CHALLENGEThe challenge was to create a banquet in the center of the village from where the settlements were more than a km far away. Another important challenge to... More
Project • By ACad Studio • Private Houses
The White Highlight
IDEAThe beautiful white Highlight House is located at the heart of DLF Phase 1, Gurgaon. The idea behind designing this unique House is totally the client’s demand for lavish design with a touch of classic architecture. So the design is inspired by the neoclassical architecture style.
Caption
The basic concept behind the design was to make it simple yet lavish and grand. The architecture type of this house is simple Builder-floor typology. The idea was to stack floors on one above the other. The ground floor will be used as a parking for vehicles whereas the 1st floor will be like 2BHK floor and the other three floors will have 3BHK style each. To outshine the house in a suited landscape elevation is designed slightly diff... More
























