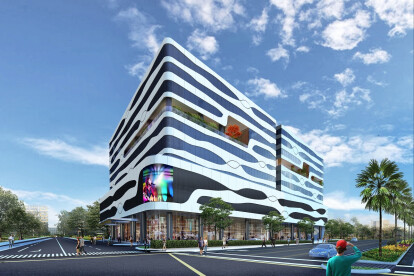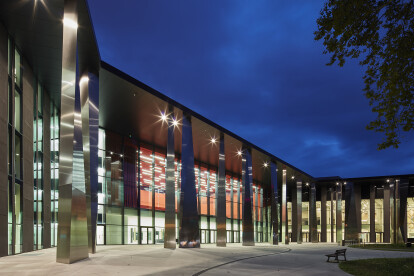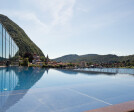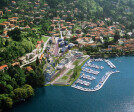Architectural firm
An overview of projects, products and exclusive articles about architectural firm
Project • By MoederscheimMoonen Architects • Offices
Feyenoord training complex
Project • By CERAGRES • Offices
Ordre des infirmières et infirmiers du Québec
Project • By Edgetech Europe GmbH • Shopping Centres
Kompassen/Shopping centre
Project • By Arc.Ame • Primary Schools
School of Arts in Calais
Project • By ASYA Design • Offices
Scape
Project • By diederendirrix • Shops
Lighting
Project • By Dietrich Untertrifaller • Concert Halls
Palais de la Musique et des Congrès Strasbourg / Convention Centre Strasbourg
Project • By HofmanDujardin • Private Houses
Oamsterdam
DIESEL FLAGSHIP STORE
Project • By Foster + Partners • Offices
Hankook Tire R+D Centre
Project • By Rockpanel • Apartments
IEPER
Project • By KLAB architecture (kinetic lab of architecture) • Hotels
Andronikos Hotel Santorini
Project • By Schmidt Hammer Lassen architects • Factories
IBC Innovation Factory
Project • By One Works • Masterplans
Laveno Lakeside Masterplan: Resort and Residential Development
Project • By Shjworks - Simon Hjermind Jensen • Exhibitions


































































