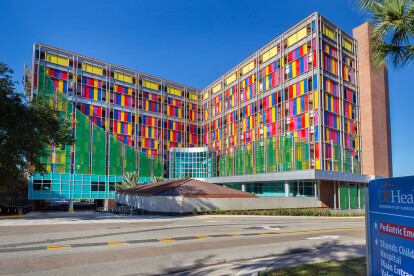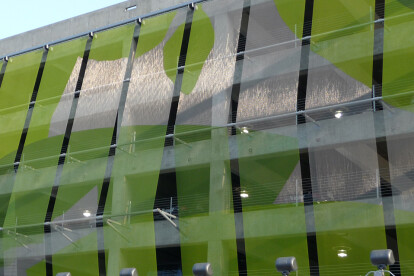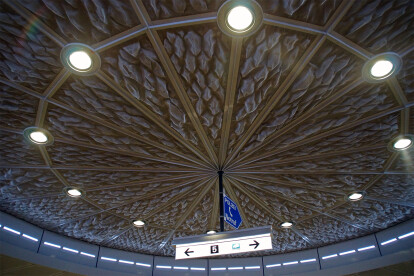Architectural mesh
An overview of projects, products and exclusive articles about architectural mesh
Project • By HAVER and BOECKER • Restaurants
RESTAURANT SHIKI
Product • By HAVER and BOECKER • DETENTION 7016
DETENTION 7016
Project • By HAVER and BOECKER • Offices
Office Building Mexico
Project • By HAVER and BOECKER • Individual Buildings
PASSERELLE LES ARCS 1800
Project • By HAVER and BOECKER • Hospitals
St. Michael’s Hospital Keenan Research Centre
Project • By HAVER and BOECKER • Offices
ILLUMINATED MESH – Technolit GmbH
Project • By Kaynemaile Ltd • Car Parks
Enagua at Playa Vista, Los Angeles
Project • By HAVER and BOECKER • Exhibitions
Showcase Garrison Church Potsdam
Project • By HAVER and BOECKER • Offices
SANRAL
Product • By HAVER and BOECKER • EGLA-DUO
EGLA-DUO
Project • By HAVER and BOECKER • Student Housing
HALL OF RESIDENCE – ST. DENIS
Project • By HAVER and BOECKER • Hospitals
Shands Children's Hospital
Product • By HAVER and BOECKER • LARGO-PLENUS 2022
LARGO-PLENUS 2022
Product • By HAVER and BOECKER • Architectural Mesh and Coloring
Architectural Mesh and Coloring
Project • By HAVER and BOECKER • Train stations




















































