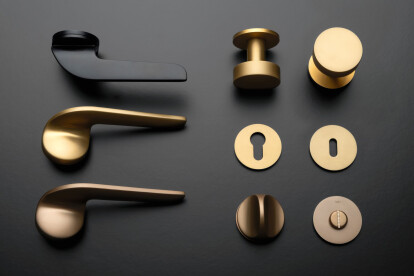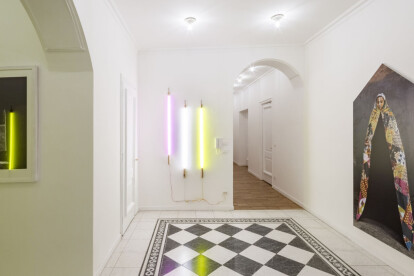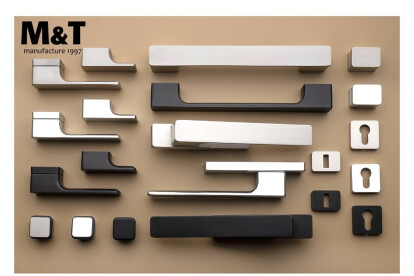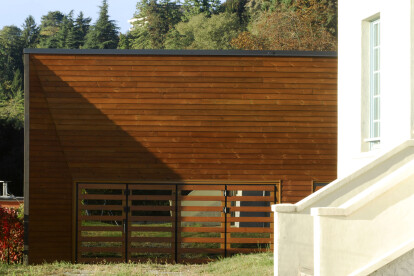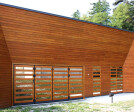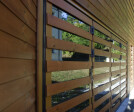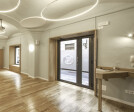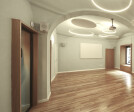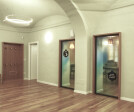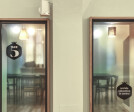Architetto
An overview of projects, products and exclusive articles about architetto
Product • By M&T • YES! pull handle
YES! pull handle
Project • By Stefano Sanfilippo • Apartments
Casa C.A.F.I.
UP&DOWN
Project • By Studio 3Mark • Offices
UFFICI OPERATIVI
Minimal
Project • By Studio 3Mark • Offices
Relax Area ASICS ITALIA
Project • By Studio 3Mark • Warehouses
Basso Fabbricato CAI CUNEO
Project • By Studio 3Mark • Workshops
TAKE5!
Project • By NICO PAPALIA ARCHITECT • Private Houses






