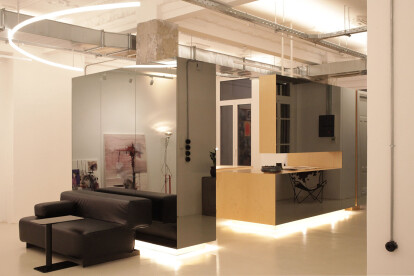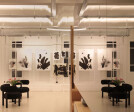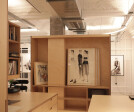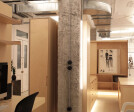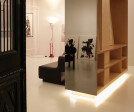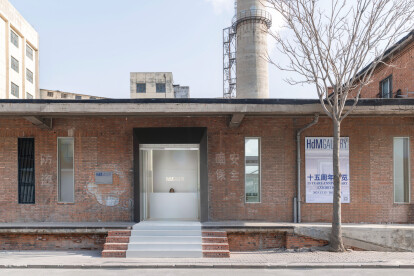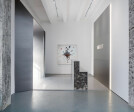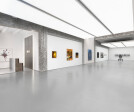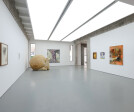Art gallery
An overview of projects, products and exclusive articles about art gallery
Project • By Studio Gugger • Art Galleries
Gallery Hauser
Project • By S4A | Space4Architecture • Art Galleries
Vistamare Gallery
Project • By STUDIO8 ARCHITECTS • Showrooms
CAOZITOU x GALLERY 101
Project • By MZNO • Art Galleries
Edifício Gamboa / Asfalto
Project • By Perkins&Will • Offices
Almeida Kruger's Office
Project • By Souta Yoriki Design Office • Art Galleries
hiji gallery
Project • By Souta Yoriki Design Office • Art Galleries
Kokyu Kyoto
Project • By DeRoché Strohmayer • Art Galleries
Gallery G99
Project • By Malý Chmel • Art Galleries
The new Aleš South Bohemian Gallery
Project • By THE SPACE MACHINE - OVER • Workshops
OVER
News • News • 9 Sep 2024
New educational facility for Masaryk University resembles an art gallery
Project • By Taller Mexicano de Arquitectura • Cultural Centres
Centro Cultural Hartii
Project • By FORMrelated • Showrooms
Project Space
Project • By CASE-REAL • Art Galleries
WKM GALLERY
Project • By Sybarite • Art Galleries
























































