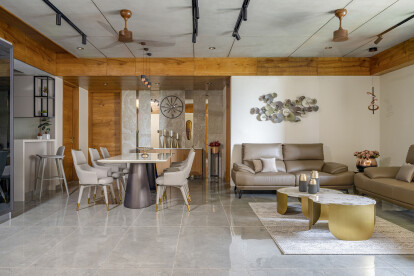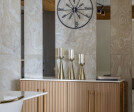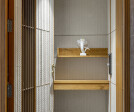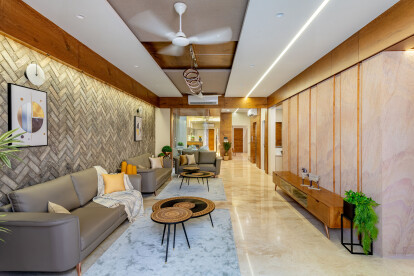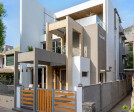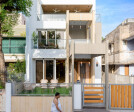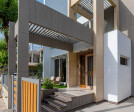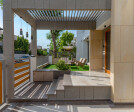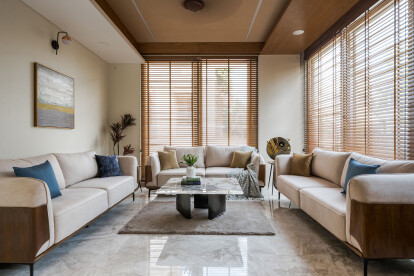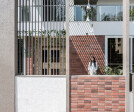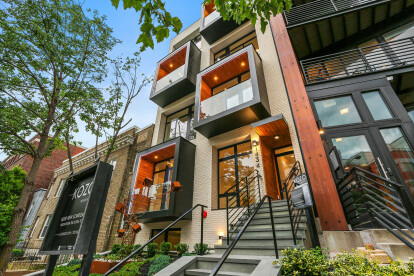Balcony design
An overview of projects, products and exclusive articles about balcony design
Project • By BJ Arquitectes Associats • Residential Landscape
Social Housing in Placeta de les Flors
Project • By Prashant Parmar Architect • Individual Buildings
High-End 4 BHK Apartment Interiors At Ahmedabad
Project • By Prashant Parmar Architect • Private Houses
Narrow House in Ahmedabad
Project • By Prashant Parmar Architect • Residential Landscape
Modern Contemporary House
Project • By Franta Group • Apartments
Żorro
Project • By WTA Architecture and Design Studio • Private Houses
Twelve Luxry Flats
News • News • 18 Jan 2021





