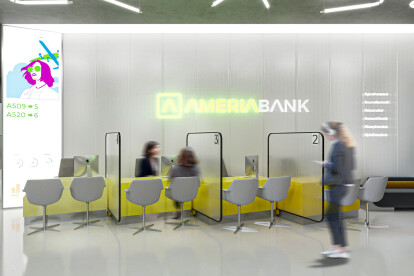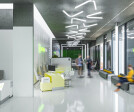Bank design
An overview of projects, products and exclusive articles about bank design
Project • By Provisual.pro Studio • Banks
OFFICE OF CREDIT AGRICOLE BANK
Project • By archoffice | architecture & construction office • Banks
Refah Bank
Project • By archoffice | architecture & construction office • Banks
Tat Bank
Project • By OPN Architects • Banks
Great Western Bank - Cedar Rapids Branch
light color flooring instaled in bank
Project • By Futuris Architects • Banks
Ameria bank
Project • By Krownlab Inc. • Banks
First Tech Credit Union
Project • By McKinney York Architects • Banks
Frost Bank
Project • By Futuris Architects • Banks
ID Bank by Futuris Architects
Project • By Tanya Karim NR Khan & Associates • Banks
City Alo Flagship Branch
Project • By General Shale • Banks

















































