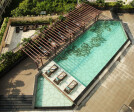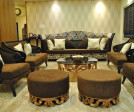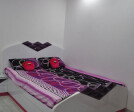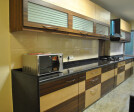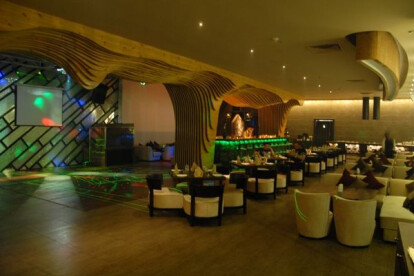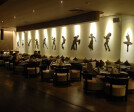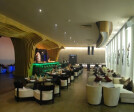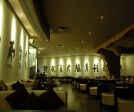Banquet interior designer
An overview of projects, products and exclusive articles about banquet interior designer
Project • By GPM Architects & Planners • Hotels
Radisson Blu
The city of Jammu has witnessed immense political turmoil, causing social instability in the city,since independence; a condition that has drastically improved over the past few decades. Though the city has faced tremendous challenges, its enterprising, bold and energetic population has always strived to chart its development in a positive direction and keep its spirit alive. The design of the hotel is inspired from that spirit – to celebrate life!
The owners of the hotel had a clear vision – to create a landmark for the city; a beacon that reflects the wave of growth of its inhabitants and a place for celebration. With that vision, the idea was to create a crisp identity for the hotel and carve out spaces that are multi-... More
Project • By Comelite Architecture Structure and Interior Design • Mosques
Memphis Masjid Interior Design
The Memphis Masjid Interior Design located in Memphis, USA, is actually the heart of an extensive family center that consists of recreational facilities, a gym, and more. Contemporary traditionality is the focal point of its interior design. With gorgeous geometry, backlighting, and lush furniture, it is a space that promotes interpersonal relationships within a homey but stylish ambiance. The sophisticated materials, elegant color scheme, and beautiful lighting are all testaments to holistic design. More
Project • By Arturo Interiors • Residential Landscape
Vikash singh residence
The apartment of Mr.vikash Singh has been designed by Arturo Interiors, a group of interior designers based out of West Bengal’s capital city, Kolkata. From the minute you set foot in this house, owned by Mr Vikas Singh, you cannot but feel a royal vibe. Roomy interiors, modern day designs and an eclectic theme set this house apart. Hues like gold, grey and white have been used liberally to make different statements throughout the space. The living room is a sparkling statement of high design values that have been aptly and effectively combined with the regal theme. This room truly is fit for a king. To begin with, the sheer magnitude and expansive look of the space gives its décor the leeway to play around with various materials and h... More
Project • By Arturo Interiors • Bars
HOPS the Slounge bar
HOPS the slounge bar was designed by Arturo Interiors. Hops is located at 2nd floor of south city mall, kolkata, India. It is a restro lounge merges with different type of hospitality like hookah bar, dance floor, bar with private dinning, live kitchen. Mainly it was designed for the concept of brewery lounge. This would be installed in next 6 months. It is spread over an area of 7500 sq.ft. Live kitchen is floating counter with the support of iron in the middle. The front elevation of live kitchen counter is highlighted by hand made tile from spain. The main attraction of HOPS is Curve ceiling i.e. 60 ft long to cover the 3 columns in middle of lounge with 30 layers of ply. The 14 layer LED cove ceiling is made for the 55 ft long LED strip... More


