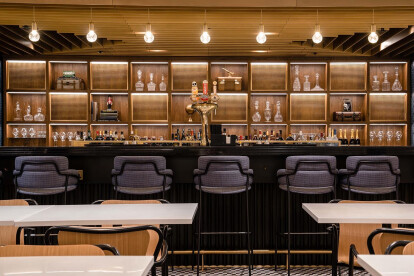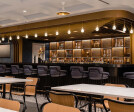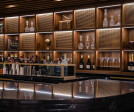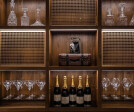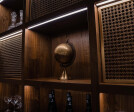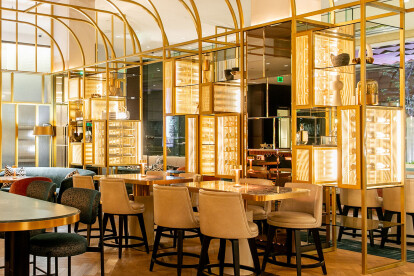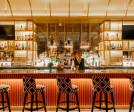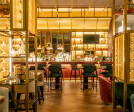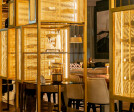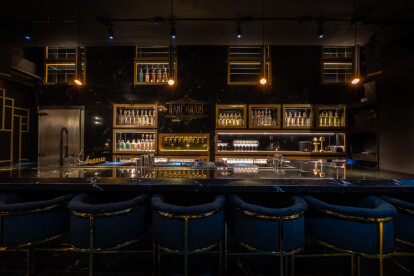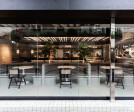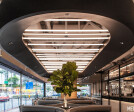Bar interior design
An overview of projects, products and exclusive articles about bar interior design
Project • By INMONI design • Bars
NEKA
Project • By Banker Wire • Bars
American Express Centurion Lounge
Project • By Banker Wire • Bars
Astra - St. Regis
Project • By Estrato Taller • Bars
Handshake Bar
Project • By Metagram • Restaurants
Flames Hung Hom
Bar Alba
Project • By MIV Architects • Bars
Dierra Café
Project • By Futuris Architects • Bars
Restaurant Interior Design
Café Suus Netherlands
Project • By Liqui Group • Bars
The Wellhead Cocktail Bar
Project • By Metaphor Interior Architecture • Bars
Shu Bar
Project • By Futuris Architects • Bars
All Eyes on Me
Project • By Hiruki studio • Bars
El Curry Verde, vegetarian restaurant
Project • By McIntosh Poris Architects • Bars





