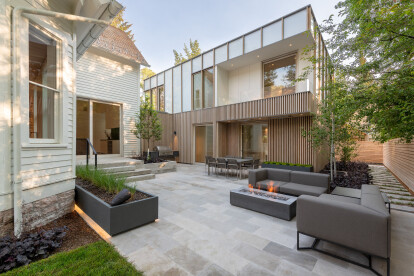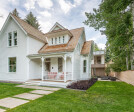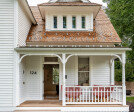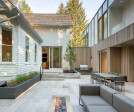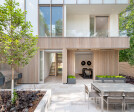Basement
An overview of projects, products and exclusive articles about basement
Project • By RO | ROCKETT DESIGN • Private Houses
ASPEN | WEST END
In Aspen’s historic West End neighborhood, a classic 1890s Victorian-Era home is carefully restored to its original form after years of non-historic additions and renovations. The Victorian is stabilized and reinforced, renovated, and linked to a contemporary addition and newly excavated lower-level basement.
DRAPER WHITE
DRAPER WHITE
DRAPER WHITE
DRAPER WHITE
DRAPER WHITE
DRAPER WHITE
DRAPER WHITE
DRAPER WHITE
DRAPER WHITE
Inside the Victorian, the original compartmentalized layout is opened to dynamic, multi-story volumes and free-flowing circulation. Unified by these volumes, a three-story floating wood stair overlooks the lower-level rec room below. A double-height ki... More
Dainton Cottage
An extension by Richmond based architects practice WR-AP revitalises an early 20th century ‘Arts and Crafts’ style cottage, marrying traditional design with sleek modern architecture to create a light filled living space that remains sympathetic to the charm of the property’s original features.
Caption
Caption
The intention was to renovate the existing cottage to a high standard, whilst retaining its character and the best of the original attributes, along with the addition of a new double storey living space. The extension strives to compliment the cottage through the use of traditional building techniques along with “The deliberate use of exposed raw materials such as concrete, brick, timber and co... More
Project • By Black Rabbit • Housing
Riverview Residence
Our next design-build venture with authentic living principles, this custom residence overlooking Ladybird Lake utilizes tricks from local regulatory hurdles to maximize its use and value. The regulations limited the size of the project to a single 550 sf Accessory Dwelling Unit (ADU), however, by adding a third detached dwelling structure, and creating basements, we are able to create a 1425 sf multi-unit compound.
Underground conditioned spaces allow us to have a detached sound-proof music studio connected to the master suite via private sunken garden patio. The upper level kitchen-living-dining area share an outdoor garden deck with a detached guest unit. The material palette is as natural as possible including board-form concr... More
