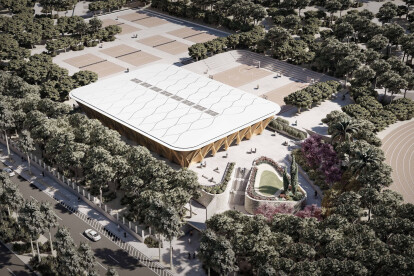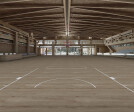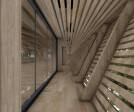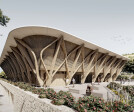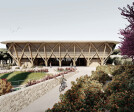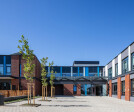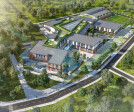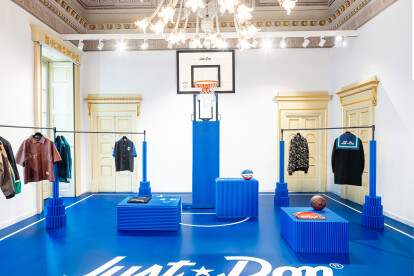Basketball court
An overview of projects, products and exclusive articles about basketball court
Project • By MDSzerbaty Associates Architecture, LLC • Primary Schools
NYCPS Universal Physical Education Program
Project • By KAAF I Kitriniaris Associates Architecture Firm • Sports Centres
Kyathos Mass Timber Arena
Project • By IPA - Architecture and more • Nurseries
BRITANICA Park School
Project • By MMA Projects • Sports Centres
Cantù Arena Palasport
Project • By Codex srl • Exhibition Centres
Just Don showroom design
Project • By Ozer \ Urger Architects • Sports Centres
Buyukcekmece Sport Complex
Project • By KUBE Architecture • Private Houses





