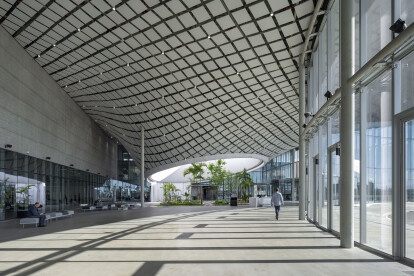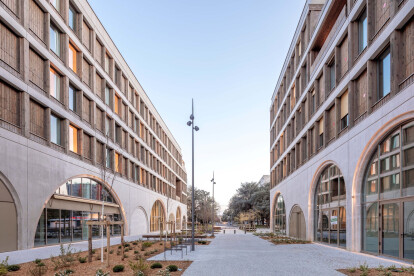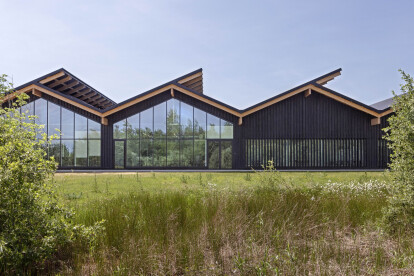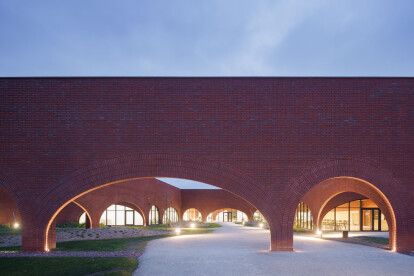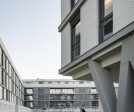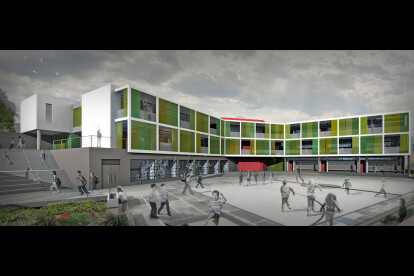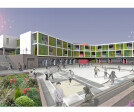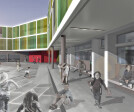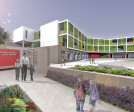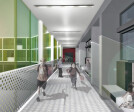Bioclimatic design
An overview of projects, products and exclusive articles about bioclimatic design
Project • By Studio Arte architecture & design • Private Houses
Quinta da Lila
News • News • 8 Apr 2024
Mario Cucinella Architects completes sustainable Smart Factory in Brazil with distinctive roof and impressive funnel
News • News • 27 Sep 2023
CoBe designs a mixed-use development as part of an urban renewal program
News • News • 21 Sep 2023
Coldefy designs a house-like, bioclimatic leather goods factory for Hermès
News • News • 24 Aug 2023
Lina Ghotmeh completes an energy-positive leather goods atelier for Hermès
News • News • 21 Apr 2022
El fil verd estudi d’arquitectura complete a bioclimatic and passive restoration of a house in Barcelona
Product • By Cospico • CospiBio Bioclimatic pergola
CospiBio Bioclimatic pergola
Product • By Cospico • CospiBio Bioclimatic pergola
CospiBio Bioclimatic pergola
Product • By Cospico • CospiBio Bioclimatic pergola
CospiBio Bioclimatic pergola
Project • By gabriel verd arquitectos • Apartments
Habitat Bulevar
Project • By idesignproject • Primary Schools





