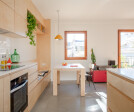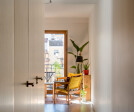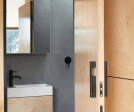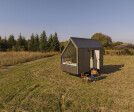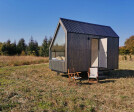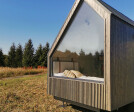Birch plywood
An overview of projects, products and exclusive articles about birch plywood
Project • By Plexwood • Hospitals
St. Olavs Hospital
Product • By Plexwood • Plexwood Parquet strip - Easylox
Plexwood Parquet strip - Easylox
Project • By Studio Abacaxi • Private Houses
Garden Studio
Project • By Papundekl Architects • Apartments
Apartment with glass block walls
Project • By heimat studio • Apartments
The Furniture House
Project • By Brosh Architects • Offices
Brosh Architects Studio
Project • By Bee Architects • Apartments
JD - FLAT REVAMP
Project • By studio wok • Offices
Orsero HQ
Project • By henkai architekti • Apartments
Bachelor's Flat
Project • By Papundekl Architects • Apartments
Apartment with wooden core
Kebin
Project • By Hristina Hristova Architecture • Hotels
Mini Pods
Project • By JC. Architecture & Design • Cultural Centres
Not Just Library
Project • By Clementine Blakemore Architects • Private Houses
Wraxall Yard
Project • By TANGRAM • Offices



















