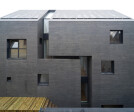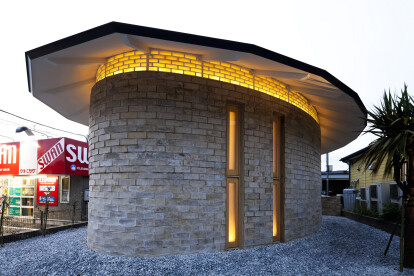Bring back the brick
An overview of projects, products and exclusive articles about bring back the brick
Project • By Aldo van Eyck • Care Homes
Municipal Orphanage
Project • By BC architects and studies • Libraries
THE LIBRARY OF MUYINGA
Project • By AZL architects • Parks/Gardens
Three Courtyard Community centre
Project • By atelier tom vanhee (former Room & Room) • Cultural Centres
Renovation: Cultural centre of Westvleteren
Project • By Studio Gang • Private Houses
Brick Weave House
Project • By AZL architects • Private Houses
Concrete Slit House
Project • By Atelier Tekuto Co. Ltd. • Private Houses
Earth Bricks
Project • By Rural Urban Framework • Primary Schools
Tongjiang Primary School
Project • By Architects Rudanko Kankkunen • Secondary Schools
Sra Pou vocational school
Project • By Taka Architects • Private Houses

















































