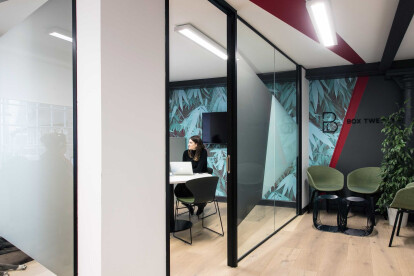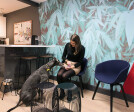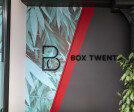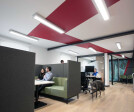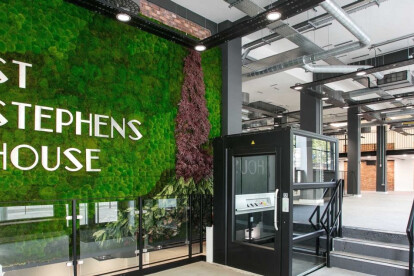Bristol office design
An overview of projects, products and exclusive articles about bristol office design
Project • By One Works • Offices
One Works Headquarters in Milan
Our exciting new Headquarters in Milan has been designed to be a creative hub for sharing ideas and knowledge in relation to architecture, urbanism and design, as well as, an incubator for young professionals.As a restored industrial complex, the huge 588 sqm workspace characterized by an imposing seven-bay barrel vault with arches and a large and bright central skylight. The office also includes a new events space for engaging the public, and the profession, through hosting a series of exhibitions, workshops and panel discussions.A NEW MODEL FOR STUDYThe new Milan headquarters expresses a real new model of study, both in space and in the organization. The office is located in via Sciesa in Milan and is conceived as a "creative lab" of 1,60... More
Project • By Interaction • Offices
Amdaris - Aurora, Bristol
Following their relocation to Aurora, the £62 million development at Bristol’s Finzels Reach, fast-growing Amdaris were keen to use their new home to build up a presence in The South West. The workplace therefore needed to reflect the new brand identity and the high quality of software development services.Employing more than 200 people globally, Amdaris envisioned a workplace that would support existing employees and future growth. The team were also keen to actively encourage their clients and partners to work from the new space.Interaction’s successful design and project management has resulted in a light and bright environment – one that is the perfect home for the Amdaris team and its growing client base.As well as... More
Project • By Interaction • Offices
Box Twenty
Sector: Engineering/ConsultancySize: 4,520 sq ftLocation: Bristol, UKOutgrowing their space at Bristol’s Boxworks, which inspired the company’s new name, Box Twenty’s team of talented building services and engineering consultants opted to move into a new (and larger) workspace on Prince Street.With the move coinciding with a company rebrand, the Box Twenty team were confident that Interaction’s design and fit-out expertise would result in a workplace that perfectly reflected the company’s new image and wider business goals. Thanks to a great working relationship between Interaction and the Box Twenty team, the vibrant workplace perfectly reflects the fresh brand.The new space is the ideal solution for Box Twenty’s flexible an... More
Project • By Interaction • Offices
St Stephens House
Size: 7952 sq ftSector: PropertyLocation: Bristol, UKThe VisionWith its prominent city-centre location, West End Developments were keen to transform St Stephens’ ground and lower ground floors into commercial space. Interaction created and implemented the vision for the new workspace – one that reflected the client’s requirements and that would also enhance the building’s historical character. The ResultThanks to both project and design-based expertise, Interaction’s team ensured that style and practicality were combined. After 14 weeks on site, the finished result was a contemporary, creative and open plan space – and one that looks appealing inside and out. St Stephens brings much-needed commercial space to Bristo... More
Project • By Interaction • Offices
NEX
Sector: TechnologySize: 7,946 sq ftLocation: Programme, BristolThe VisionWith their lease ending at Temple Studios and the team outgrowing their existing space, NEX chose a new 7,946 sq ft refurbished space at Programme. They tasked Interaction with the CAT B design and fit-out - the first at the landmark development in Bristol.Having moved from a cramped and bland space, the brief for the project revolved around designing and creating an inspirational space that reflected the reputation of the firm, as well as the Programme development. Vital factors included enhancing collaboration and flexibility, helping the team to retain and attract new talent, and making a great first impression for clients. The ResultAfter 6 weeks of creat... More










