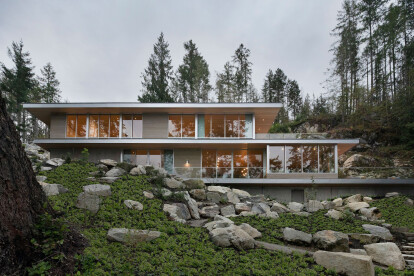British columbia
An overview of projects, products and exclusive articles about british columbia
Project • By BLA Design Group • Private Houses
Yeats House
The Yeats House is a spacious modern barnhouse which takes advantage of an irregular lot and a large rear yard. The clients came to BLA Design Group asking for their dream house; a modern yet comfortable home for their growing family. The home needed to serve a young family well; providing a central gathering space that encourages time spent together.
Andrew Latreille
The irregular site located at the end of a cul-de-sac required a thoughtful approach to the massing and layout of the Yeats House. There are two main building forms connected by a glass hallway; a form for the garage and another for the house. The shape of the site consists of a narrow wedge providing access from the road; this wedge holds the garage form. A large rectan... More
News • News • 12 May 2022
Sakinaw Lake House celebrates the beauty of Canada’s Sunshine Coast
Located on the Sunshine Coast of British Columbia, Sakinaw Lake House by WOVEN Architecture and Design and Phillip Van Horn design overlooks Sakinaw Lake from a platform inserted into the steep rocky slopes.
Ema Peter
A carport situated above the house marks a point of arrival, leading onward to an outdoor stair that descends to an upper floor where the main entry is located.
Ema Peter
The design concept of the house comprises 2 rectangular volumes located one over the other, resulting in an outdoor space on the roof of the lower floor. Bedrooms are situated on the upper floor with living spaces below, where connections to the water are maximized.
Ema Peter
Floor to ceiling glass walls provide views to th... More
Project • By Olson Kundig • Wineries
Mission Hill Family Estate
Situated on a prominent hill rising from the floor of the Okanagan Valley, the Mission Hill Winery is a complex intended to bring the winery facilities in line with the quality and demand for their wine. Once a nondescript facility, the new expansion began with the idea that the unique quality of the winery’s wine should be reflected in the quality of their visitor and production facilities. On the exterior, earth-toned concrete give the building forms an understated, contemporary aesthetic. The buildings surround a central courtyard and amphitheater. Inside the buildings, the visitor is embraced by quiet, cool, and dimly lit spaces. An 85-feet high viewing tower-the belltower rises above the courtyard affording incredible views of the... More
Project • By KPMB Architects • Universities
Wilson School of Design, Kwantlen Polytechnic Univ
Incubator for Excellence & InnovationThe vision for the new Wilson School of Design (WSOD) is to be the preeminent design school on the West Coast recognized for fostering innovation in technical fashion between fields of fashion, graphics, and interior design.Located in Richmond, BC, in the delta of the Fraser River, the site conditions, including a very high water table, infirm soils, and seismic considerations, necessitated a structural approach that is at once very light but very stiff. In essence, the structure had to perform like a ship.As Jane Jacobs observed: “new ideas need old buildings.” From New York to Milan, artists, designers and architects around the world work in studios in former historic industrial warehouse districts... More
Project • By NSDA Architects • Community Centres
GoodLife Fitness Family Autism Hub
The GoodLife Fitness Family Autism Hub is a provincial knowledge centre will incorporate state of the art resources for research, information, learning, assessment, treatment and support addressing the lifespan needs of individuals with Autism Spectrum Disorder (ASD) and their families across British Columbia.The concept involves a building that acts as a Centre and provides services to regions across the province through a “hub and spoke” concept. The ‘hub‘ will be operated by the Pacific Autism Family Centre Society.An initial space program was developed for the Centre and its satellites. The total area for the Centre proposed is 60,000 sq. ft. Program spaces identified for the Centre include: a knowledge centre; vocational and post secon... More




















