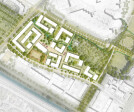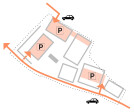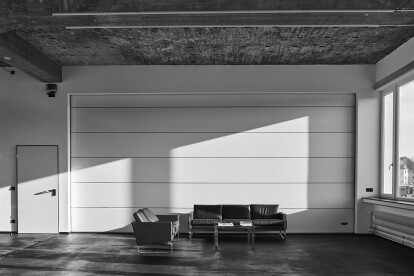Buildings
An overview of projects, products and exclusive articles about buildings
Project • By Dietrich Untertrifaller • Primary Schools
Collège D'Orlinde
Project • By Dietrich Untertrifaller • Residential Landscape
Metzgergrün Quarter
Product • By Rolflex Netherlands BV • Compact partition wall
Compact partition wall
Project • By Christian de Portzamparc • Cultural Centres
Suzhou Cultural Center
Project • By Industrie Ceramiche Piemme spa • Restaurants
Ocean Prime
Project • By Alumil S.A • Offices

























