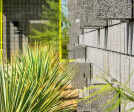Buildings in the desert
An overview of projects, products and exclusive articles about buildings in the desert
Project • By RJ ARCHITECTS • Residential Landscape
EXIST 4
Project • By FORMA Architects PLLC • Wellness Centres
Pink Thermal Baths
Project • By The Ranch Mine • Private Houses
Mockingbird
Project • By assemblageSTUDIO • Offices
Acero Dental Office
Project • By PLAT ASIA • Hotels
xiangshawan desert lotus hotel
Project • By Chen + Suchart Studio • Private Houses
DILLON RESIDENCE
Project • By Chen + Suchart Studio • Private Houses
Yerger Residence
Project • By Chen + Suchart Studio • Private Houses
Mummy Mountain Residence
Project • By Chen + Suchart Studio • Private Houses
Sosnowski Residence
Project • By Weddle Gilmore Architects • Private Houses
The Gateway To The Mcdowell Sonoran Preserve
Project • By Allegretti Architects • Private Houses
Desert Shadow
Project • By Douglas Fredrikson Architects • Community Centres
Norterra
Project • By Foster + Partners • Airports
Spaceport America
Project • By Panic Button Media • Apartments
Whitehorse
Project • By HK Associates • Apartments










































































