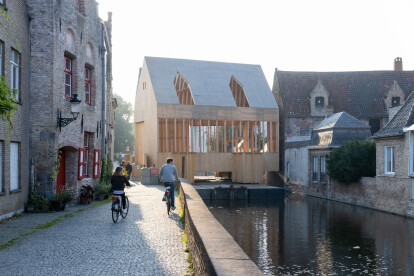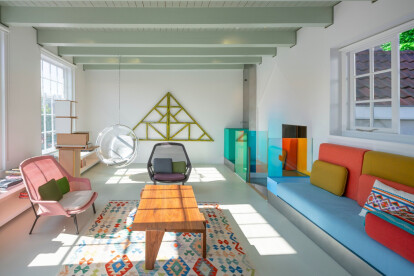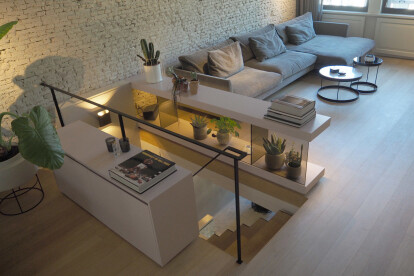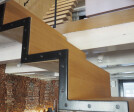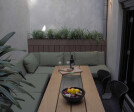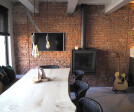Canal house
An overview of projects, products and exclusive articles about canal house
Project • By Serge Schoemaker Architects • Private Houses
Amsterdam Canal House
Situated in the heart of the city, this seventeenth-century corner house offers views of two Amsterdam canals. At the request of the owners, the designated state monument has been modernized and made more sustainable. Serge Schoemaker Architects transformed the five-floor home into a new visual composition that enhances the historical qualities of this remarkable building to the full.
MWA Hart Nibbrig
Frequently renovated over the years, the interior of the residence had acquired a cluttered and eclectic character. Structural sagging and a tapered volume had left the house with sloping floors, walls and windows. Moreover, the floor area was relatively small by current standards. The redevelopment, therefore, necessitated customized so... More
News • News • 26 Jan 2022
The Diptych by Para Project speaks to urban UNESCO Heritage fabric
A temporary pavilion for the 2021 Brugge Triennale, TraumaA, Brugge, Belgium, The Diptych by PARA Project and Principal Jon Lott served as an event space for the event’s programming. Positioned mid-block and abutting a 15th-century canal house, the pavilion further addresses what its authors describe as the issue of urban trauma.
Iwan Baan
The wood-framed pavilion stood on 15 sistered pontoons so as not to make direct contact with the protected UNESCO Heritage fabric of the city. Its adjacency to the historic canal house is what Lott describes as a study in formal estrangement.
Iwan Baan
Despite this, through building orientation, material, scale, and posture, the pavilion recognizes something of itself... More
News • News • 21 Oct 2021
Benthem Crouwel Architects add color to reveal original materials of seventeenth-century Amsterdam canal house
The national heritage weaver’s house on the Vijzelgracht is one out of roughly eighty weaver’s houses that have survived. Benthem Crouwel Architects restored and renovated the canal house into a contemporary home, while preserving the original layout. The design reveals as much of the original material as possible.
Jannes Linders
The architects applied a bright color palette to enhance the variety in materials and spaces. The colors range from dark tones in the lower floor, to bright tones in the attic. The design combines careful new detailing with original seventeenth-century elements.
Jannes Linders
Most of the building was renovated and some elements were removed and added. A storage structure in the rear made wa... More
Project • By Jeroen de Nijs BNI • Private Houses
Canal house Amsterdam
On one of Amsterdam’s most beautiful canals in the Jordaan, an old deprecated warehouse from the 18th century had already been shut down for many years.
We were asked by the two residents to design a home of allure and equipped with all modern conveniences. The surface area of approximately 50 m2 and 5 floors forced us to think carefully about the location of the functions and the routing through the building. The location of the various stairs was the biggest challenge for us. These are very detailed and positioned that they form a self-evident division of the living functions while maintaining the open character. This results in daylight far into the house. The kitchen is on the first floor where the dining table is in contact wi... More





