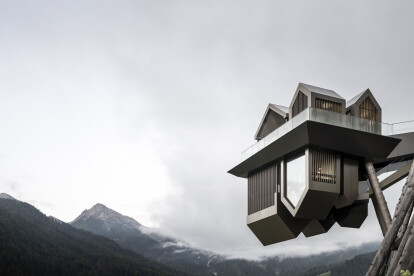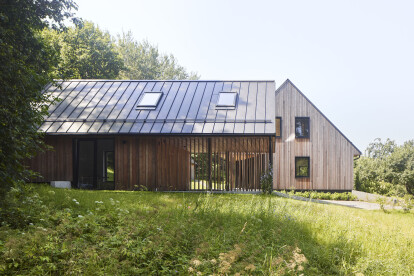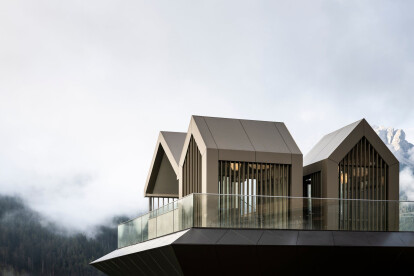Cantilever pool
An overview of projects, products and exclusive articles about cantilever pool
Stone Pier
This modern design utilizes stone piers to suspend volumes of glass to create the interior spaces, and capture views from throughout the home to connect with the natural beauty of the surrounding wetlands. Inside, wood elements are used to give warmth and contrast to the stone to create a welcoming feel to the spaces.
JMAD
JMAD
JMAD
JMAD
JMAD
JMAD
JMAD
JMAD
JMAD
The cantilevered deck and pool provide a unique experience, with a large glass guillotine window wall on a pulley system, raising to connect the with the interior of the house.
JMAD
JMAD
JMAD
JMAD
JMAD
JMAD
Green roof decks are incorporated into the flat roof design providing another usable exterior space,... More
News • Detail • 15 Jun 2023
Detail: Design of “the village upside down”
Hub of Huts is a real-life Alice-in-Wonderland construction that is mysterious and mischievous, enchanting and entrancing. Described as “the village upside down,” it is a project by architectural firm NOA. Located in Olang, a municipality in South Tyrol in northern Italy, Hub of Huts is a dedicated well-being center that belongs to the Hotel Hubertus.
Alex Filz
The interplay of perspectives
NOA first designed the hotel’s impressive cantilevered swimming pool in 2016, envisioned by the studio as “a rock stranded between earth and sky.” Asked by the hotel’s owners to create a new well-being extension, the pool served as inspiration for the project. When observing how the surrounding lands... More
News • News • 26 Sep 2022
Forest House by Inblum Architects reflects the local spirit of the Lithuanian landscape
Reflecting the local spirit and context, this reconstructed residential house in Lithuania’s Pavilnys Regional Park retains a link to the past while sensitively meeting the needs of a modern house. Anchored into the terrain and surrounding old apple orchard, the house by Inblum Architects sits at ease in its environment.
Norbert Tukaj
The existing residential building and adjacent rebuilt structures form the core of the newly formed building complex. Inside the restrained gable volumes, space is deconstructed in a such a way as to afford for terraces, beautiful views to ski areas, intimate spaces, and plenty of natural light.
Norbert Tukaj
Indoor to outdoor connections are a dominant theme of the house. Thes... More
News • News • 26 Sep 2022
Gravity vanishes and the unexpected emerges at new wellbeing extension by noa* network of architecture
Following completion of their iconic cantilevered pool project in Hubertus, Olang, in 2016, noa* network of architecture completed an addition to the site with the completion of a new wellbeing extension. As with the original pool, gravity seems to vanish and the unexpected emerges.
Alex Filz
The architects sought to materialize in the extension what one sees mirrored on the surface of the pool as if it is a transient rendering ready to be converted into reality.
Playing with the horizon line and the perception of being upside down, project architect Lukas Rungger explains, “The essence of this project is the overturning over horizons, with the resulting effect of wonder for the observer. If you think about it, however, cha... More







