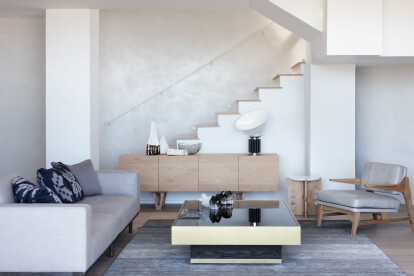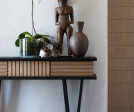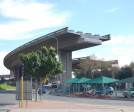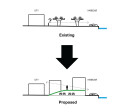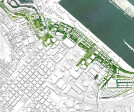Cape town
An overview of projects, products and exclusive articles about cape town
Project • By SALT Architects • Pump stations
Cape Flats Aquifer Recharge Plant
Project • By dhk Architects • Offices
32 on Kloof
News • News • 19 Jun 2020
Award-winning Clifton Terrace project features an incredible five-storey penthouse
Product • By OKHA • Barnett dining chair
Barnett
Project • By OKHA • Private Houses
La Belle Vue
Project • By OKHA • Apartments
CLIFTON 301
Project • By GSQUARED architects • Private Houses
D 13
Project • By dhk Architects • Masterplans
CITYLIFT
Project • By dhk Architects • Art Galleries
Norval Foundation
Project • By Inhouse Brand Architects • Apartments












