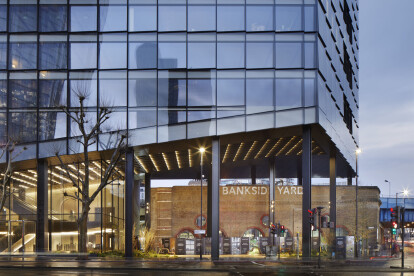Carbon net zero
An overview of projects, products and exclusive articles about carbon net zero
Project • By Feilden Clegg Bradley Studios • Nurseries
Woodlands Nursery & Forest School
The new on-campus Woodlands Day Nursery and Forest School for the University of Staffordshire puts play, development, wellbeing and nature at the heart of early years education, in a net zero carbon building.
Providing 100 childcare places, and designed at a child friendly scale, the new nursery includes a state-of-the-art digital observation suite for trainee teachers, social workers and university students. The associated forest school is an independent space for school-age children to engage in outdoor learning activities that develop skills and knowledge not possible in their classrooms.
Daniel Hopkinson
Early conversations with the University of Staffordshire pointed the design focus towards creating a building from which the ch... More
Project • By Teass \ Warren Architects • Private Houses
NetZero Rowhouse
NetZeroRowHouse began as two architects designing and building a home for their family in the Capitol Hill / H Street neighborhood of Washington DC. A simple notion about adding solar panels started the journey to create a Net Zero Row House.
Caption
The original 1925 brick rowhouse was completely reconstructed and expanded. The front façade and porch were retained to preserve the character of the street. A third-floor addition, for the principal suite and home office, is setback from the existing roof line, creating a private roof deck. The lower cellar level was fully excavated with a new entrance to access the accessory dwelling unit / rental apartment. The addition is clad with a combination of... More
News • News • 17 Jul 2023
London's hyper-mixed Arbor project becomes the first major fossil fuel-free mixed-use development in the UK
On the Banks of London's River Thames, Arbor is the inaugural building in PLP Architecture and Native Land's Bankside Yard, London's newest cultural neighborhood and the UK's first major fossil fuel-free mixed-use development. More than a mere office building, the hyper-mixed nature of the masterplan shapes a concept for a 24-hour interwoven neighborhood that blends work and city life, art and technology, culture, and nature.
Alex Davidson
Providing a one-of-a-kind workplace, the building is surrounded and activated by eight diverse public spaces and three cultural areas. Additionally, fourteen historic railway arches at the end of London's high line have been creatively reused to include various retail, cultural, and... More










