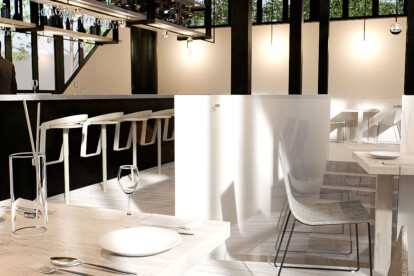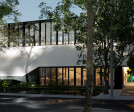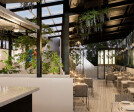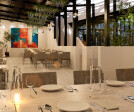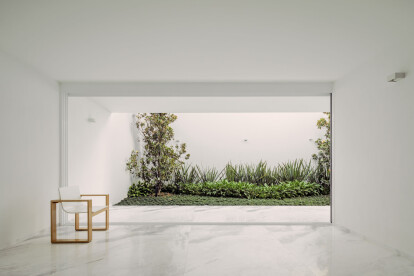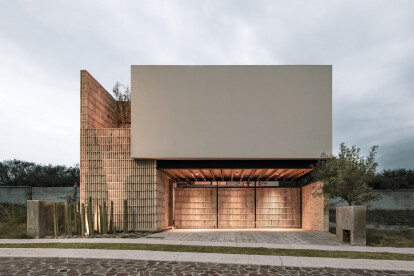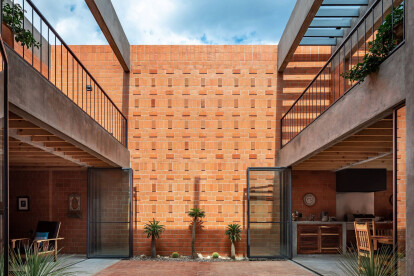Central patio
An overview of projects, products and exclusive articles about central patio
Project • By OOIIO Architecture • Private Houses
Tornado House
Project • By Alberto Pizzoli Architetto • Private Houses
Dolor y Gloria
Project • By Ethelett • Restaurants
Restaurante Urbane México
Project • By TAU Arquitetos • Private Houses
Axial House
Project • By a2o architecten • Private Houses
House Be
News • News • 19 May 2022
Estudio MMX interweaves open spaces throughout porous pigmented concrete villa
News • News • 21 Jan 2022
Casa en la Piedad by Cotaparedes Arquitectos offers an exploration of introspective architecture
News • News • 21 Dec 2021
Contemporary Casa Roble draws from timeless Mexican building traditions
News • News • 27 Jun 2021










