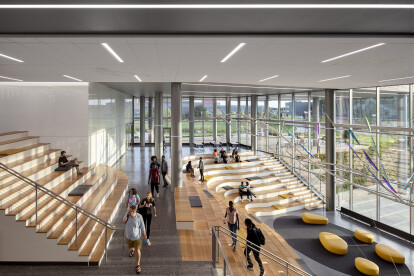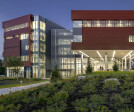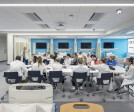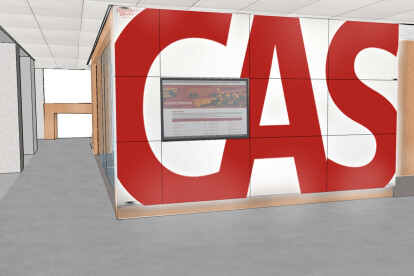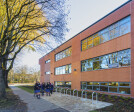Classrooms
An overview of projects, products and exclusive articles about classrooms
Project • By Architecture Counsel • Secondary Schools
Kingsway College School Senior School
Project • By Beyer Blinder Belle Architects & Planners • Museums
National Museum of American Diplomacy
Project • By Beyer Blinder Belle Architects & Planners • Cultural Centres
Maritime Aquarium at Norwalk
Project • By Beyer Blinder Belle Architects & Planners • Libraries
Harvard Undergraduate House Renewal Winthrop House
Project • By Beyer Blinder Belle Architects & Planners • Offices
NYPL, Stephen A. Schwarzman Building
Project • By Mecanoo • Libraries
Stavros Niarchos Foundation Library
Project • By CO Architects • Universities
NKU Health Innovation Center
Project • By Bureau Brisson Architectes • Primary Schools
Transformation of two classroom in Pully
Project • By Atelier MjK • Universities
University of the District of Columbia Building 41
Project • By Eppstein Uhen Architects (EUA) • Secondary Schools
Menasha High School
Project • By Eppstein Uhen Architects (EUA) • Primary Schools
Lake Mills School District
Project • By Eppstein Uhen Architects (EUA) • Primary Schools
Franklin High School
Project • By Eppstein Uhen Architects (EUA) • Primary Schools
Sun Prairie Area School District
Project • By Eppstein Uhen Architects (EUA) • Primary Schools
Waunakee Intermediate School
Project • By Acton Ostry Architects • Primary Schools



























