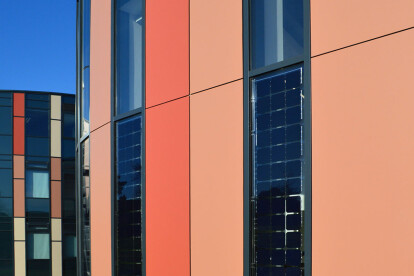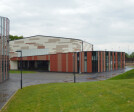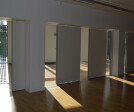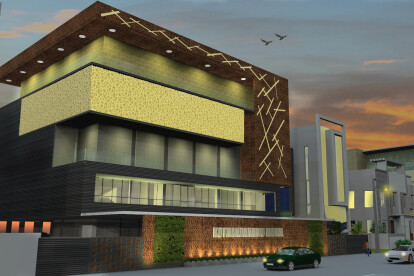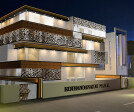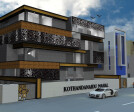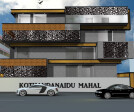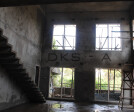Commercial architects
An overview of projects, products and exclusive articles about commercial architects
Project • By Peak Visuals • Offices
2100 Pennsylvania Avenue
Chevrolet Dealership
Project • By ANA DESIGN STUDIO PVT LTD • Shopping Centres
Calabar Shopping Mall
Project • By hcreates • Offices
Mintel Singapore
Project • By mado architects • Exhibition Centres
Nur Commercial Building
Project • By AYENK • Residential Landscape
Pompano Beach
Project • By Levitt Bernstein • Community Centres
London Road Fire Station
Project • By ArchitectureLIVE • Secondary Schools
St Bartholomews School Enhancement Project, Newbur
Project • By D-SiGN K STUDIO™ PVT LTD ARCHITECTS + INTERIORS • Cultural Centres
Marriage Hall ( Kalyanamandapam ) - Kothandanaidu Mahal at OMR, Chennai
Project • By D-SiGN K STUDIO™ PVT LTD ARCHITECTS + INTERIORS • Residential Landscape






























