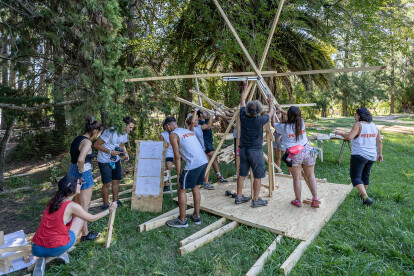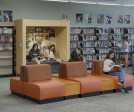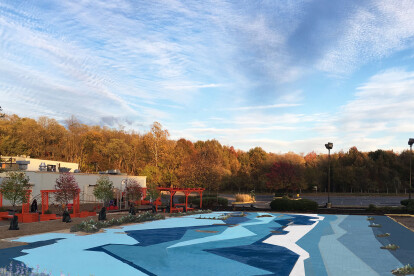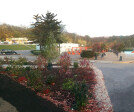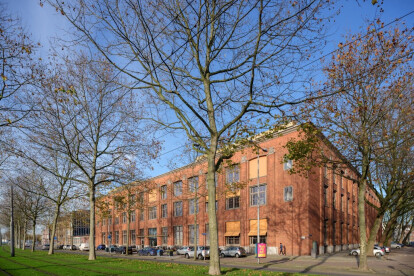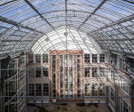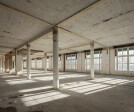Community
An overview of projects, products and exclusive articles about community
Project • By Woonwerk Architecten • Sports Centres
Huis van Droo
Project • By Hello Wood • Universities
SUPERPOSICIÓN - HELLO WOOD ARGENTINA 2020
Project • By Noll & Tam Architects • Libraries
Half Moon Bay Library
Palo Alto High School Library
Project • By CGS | Curran Gacesa Slote Architects • Libraries
Haldimand County Library + Heritage Centre
Project • By HED • Auditoriums
Palo Alto High School New Performing Arts Center
Project • By HED • Community Centres
Oceanside Performing Arts Center
Project • By HED • Primary Schools
Solana Ranch Elementary School
Americana at Brand
Project • By HED • Art Galleries
Chicago Museum of Contemporary Art
Project • By Atelier MjK • Masterplans
Southern Avenue Rain Garden and Plinth
Project • By Hello Wood • Universities
Carnival
Project • By Mei architects and planners • Apartments
WEST507
Project • By Graziani + Corazza Architects Inc. • Residential Landscape
Tao
Project • By Graziani + Corazza Architects Inc. • Residential Landscape





