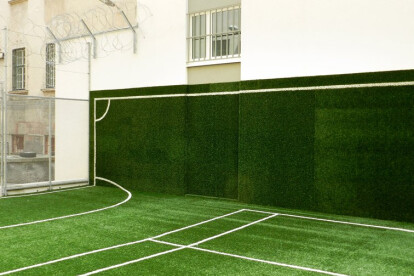Contemporary confines
An overview of projects, products and exclusive articles about contemporary confines
Project • By Margot Krasojevic • Power Plants
Hydroelectric Prison
Penitentiaire Inrichting
Project • By GABU Heindl Architektur • Prisons
OUT IN PRISON
Project • By OOIIO Architecture • Prisons
Female Prison in Iceland
Project • By Friis & Moltke • Prisons
East Jutland State Prison
Project • By UArchitects / Misak Terzibasiyan •
Maasberg Juvenile detention living
Project • By UArchitects / Misak Terzibasiyan •
Juvenile detention pavilion Maasberg
Project • By C.F. Møller Architects • Prisons
Danish State Prison
Project • By Architectenweb Magazine • Care Homes
Oostervaardersclinic in Almere
Project • By Mauro Turin Architectes • Prisons













































