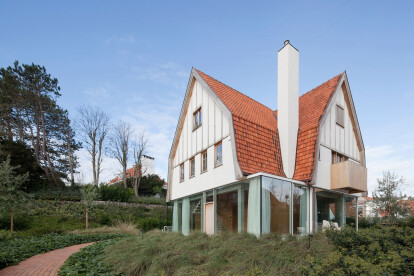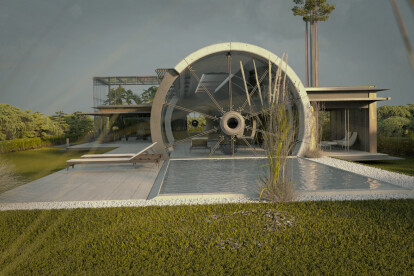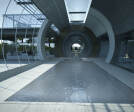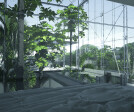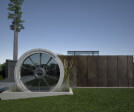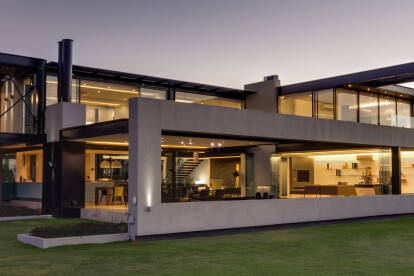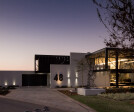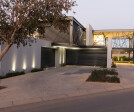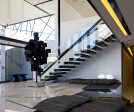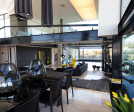Contemporary glass house
An overview of projects, products and exclusive articles about contemporary glass house
Project • By Conner + Perry Architects, Inc. • Nightclubs
Club James (aka Goldstein Entertainment Annex)
Project • By Bjella Architecture • Private Houses
Modern Missouri Cottage
News • News • 30 Mar 2021
Old farmhouse metamorphizes into a modern education centre
News • News • 1 Mar 2021
Rag Doll House presents a striking duality of old and new
Project • By Razvan Barsan + Partners • Individual Buildings
Tube House
Project • By Nico van der Meulen Architects • Private Houses











