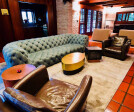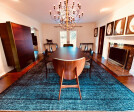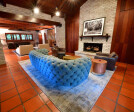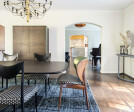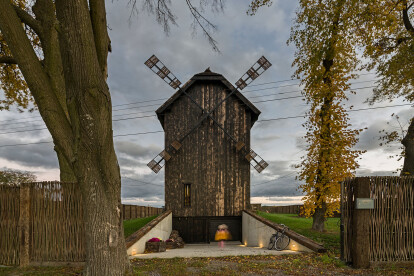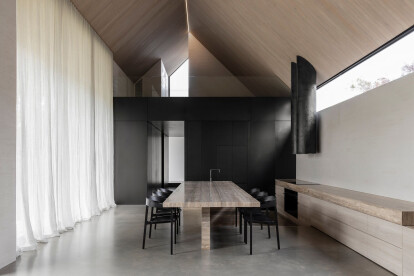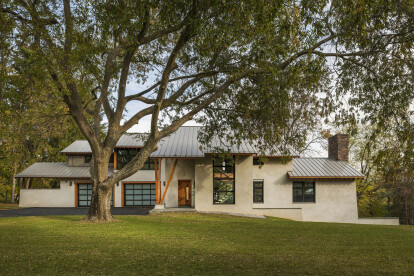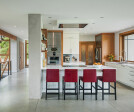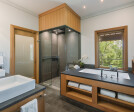Contemporary home
An overview of projects, products and exclusive articles about contemporary home
Project • By Bjella Architecture • Private Houses
Curves and Hues - A Sculpted Modern House in Minnesota
Project • By Gottsmann Architects • Private Houses
BMY
Project • By Charles Tashima Architecture • Private Houses
Wilkes Street
Project • By Mobilificio Marchese • Private Houses
American House - When Made in Italy meets the US
News • News • 3 Dec 2021
Traditional Polish windmill gains a new life as a contemporary home
News • News • 31 Jul 2021
Federal House forms a compelling prospect and refuge relationship with its hinterland Australian site
Project • By SELIM SENIN • Private Houses
Albert Home
News • News • 27 Apr 2021
Australian weatherboard cottage transformed into a beautifully textured contemporary home
Project • By Tanya Karim NR Khan & Associates • Private Houses
Sanchita Residence
Project • By Damilano Studio • Private Houses
ad house
Project • By Comelite Architecture Structure and Interior Design • Housing
Feng Shui Interior Design
Project • By Creative Arch • Private Houses
Campbells Bay Creek Residence
Project • By [i]da Arquitectos • Private Houses
Namu House
Project • By Archer & Buchanan • Private Houses
Leaning Timber Haus
Project • By AshariArchitects • Apartments
















