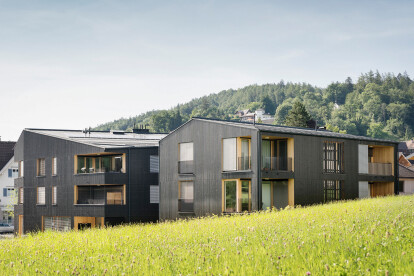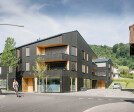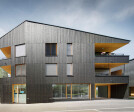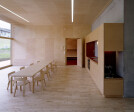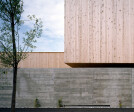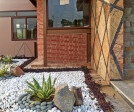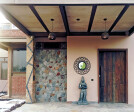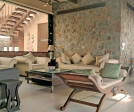Context
An overview of projects, products and exclusive articles about context
Project • By Dietrich | Untertrifaller • Housing
Qulumbus in Klaus
Project • By AshariArchitects • Libraries
Sadra Library
Project • By Dietrich | Untertrifaller • Student Housing
Student Residence
Project • By Dietrich | Untertrifaller • Apartments
KUKU 23
Project • By Dietrich | Untertrifaller • Secondary Schools
Lycée Evariste Galois
Project • By Dietrich | Untertrifaller • Museums
Inatura Museum
Project • By Dietrich | Untertrifaller • Community Centres
Kindergarten & Rehearsal Room
Project • By Dietrich | Untertrifaller • Apartments
Warths!Ap Apartment House
Project • By Raj Karan Designs • Individual Buildings
