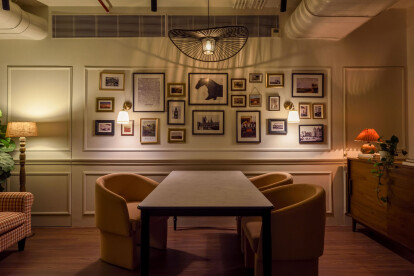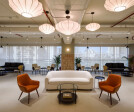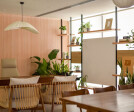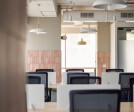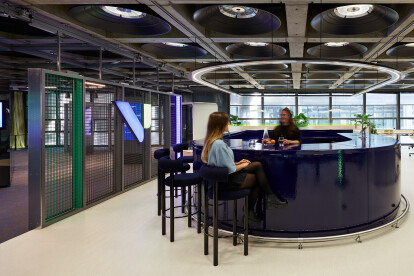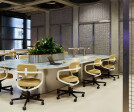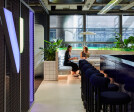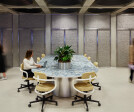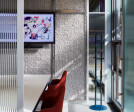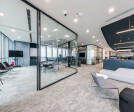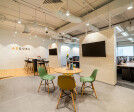Corporate interior design
An overview of projects, products and exclusive articles about corporate interior design
Project • By Banker Wire • Offices
Rosenbad
Project • By Eight Degree Design House • Offices
The 1% Club
Project • By Banker Wire • Offices
Velonetic Hub at Lloyd’s of London Building
Project • By Alcove Design Consultants • Offices
IIFL Cafe/Gym Mumbai
Project • By Alcove Design Consultants • Offices
IIFL Business Centre
Project • By Perkins&Will • Offices
Machado Meyer Advogados Office
Project • By Space Matrix • Offices
[β] Lab (Beta Lab)
Project • By The Design Chapel • Offices
Auronova Office
Project • By Space Matrix • Offices
City Facilities Management
Project • By Space Matrix • Offices
Polestar
Project • By Basics Architects • Offices
Landis GYR
Project • By Space Matrix • Offices
Forrester
Project • By Space Matrix • Offices
Azqore
Project • By Space Matrix • Offices





