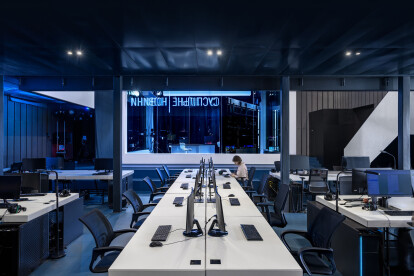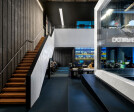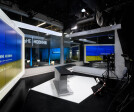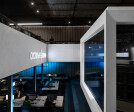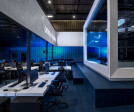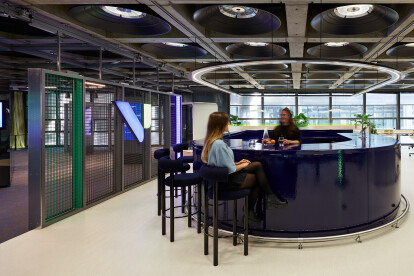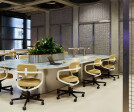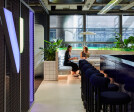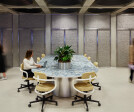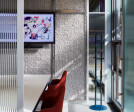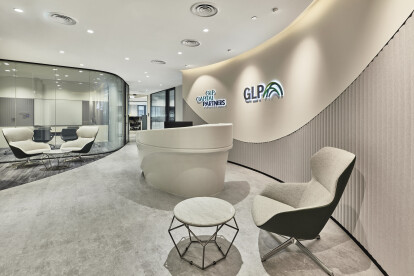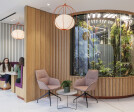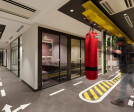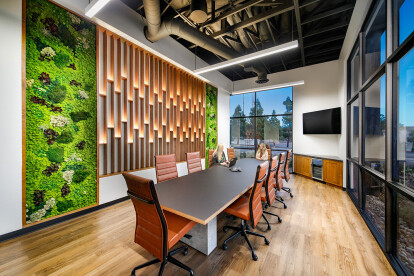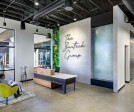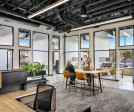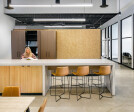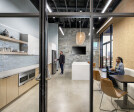Corporate office design
An overview of projects, products and exclusive articles about corporate office design
Project • By Banker Wire • Offices
Chicago Law Firm
Project • By Moriyama Teshima Architects • Offices
Ontario Secondary School Teachers' Federation HQ
Project • By balbek bureau • Offices
DYNAMIC FRAME
Project • By Banker Wire • Offices
Rosenbad
Project • By UP.GREAT • Offices
d-fine
Project • By Bean Buro • Offices
Mangrove Garden
Project • By balbek bureau • Offices
NEWSHOUSE 2.0
Project • By Banker Wire • Offices
Velonetic Hub at Lloyd’s of London Building
Project • By Conexus Studio • Offices
GLP
Project • By Align Design and Architecture • Offices
City of London Insurance Firm Offices
Project • By Urban Soul Project • Offices
Kaizen Campus
Project • By OSO Architecture • Offices
Esalco Logistics
Coca-Cola HBC Schweiz AG
Project • By INI Design Studio • Offices
DH-Quickfin
Project • By ID Studios • Offices






























