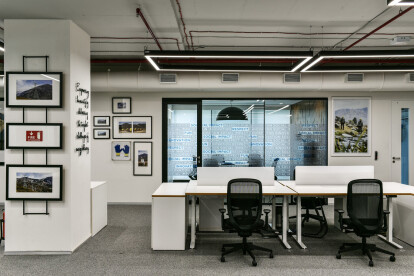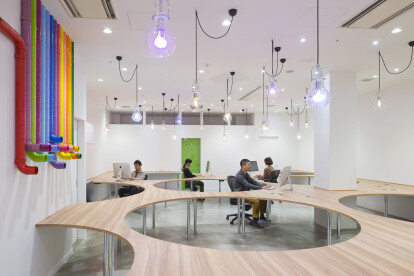Corporate office design
An overview of projects, products and exclusive articles about corporate office design
Project • By Alcove Design Consultants • Offices
IIFL Mumbai Office
Project • By Alcove Design Consultants • Offices
Horizon Packs
Project • By Partner Design • Offices
OFFICE NOVUS UKRAINE
Project • By M Moser Associates • Offices
Kids2 Shanghai office
Project • By Space Matrix • Offices
[β] Lab (Beta Lab)
Project • By Bean Buro • Offices
Charterhouse Asia / Red Ribbon
Project • By Bean Buro • Offices
Klook Workplace / Travel Tech
Project • By Bean Buro • Offices
AstraZeneca / Farm'Acy
Project • By Alcove Design Consultants • Offices
Sterlite Power Office Mumbai
Project • By Alcove Design Consultants • Offices
Facebook Mumbai
Project • By VietDECOR • Offices
TEMENOS
Project • By McIntosh Poris Architects • Offices
The Factory at Corktown
Project • By Partner Design • Offices
Office RAIFFEISEN BANK AVAL
News • News • 6 Sep 2020
Yudo’s very unconventional Yokohama office
Project • By Partner Design • Offices






































































