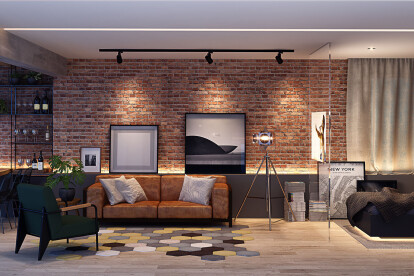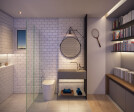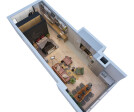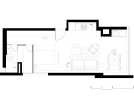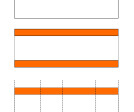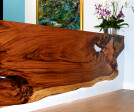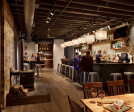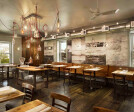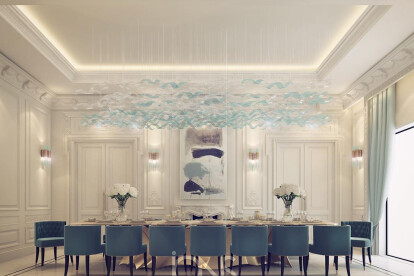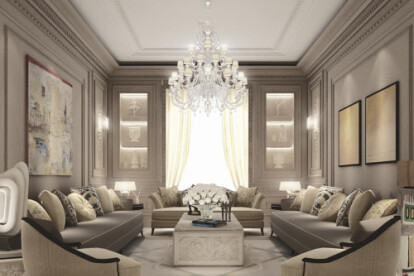Cozy
An overview of projects, products and exclusive articles about cozy
Project • By B-too • Private Houses
GD12
Project • By Za-za interior design • Apartments
The Earth 1
Project • By The wall design studio • Private Houses
Kiketi Forest House
Project • By FCStudio • Apartments
VMC APARTMENT
Project • By Ballina Group, LLC • Offices
Smiles by Garcia
Project • By ATG Design • Apartments
Airbnb cozyness in Sofia
Project • By CAPEXUS • Offices
Sportisimo
Project • By Metcalfe Architecture & Design • Shops
Goat Hollow
Project • By IONS DESIGN • Private Houses
Palatial Dining Room Design
Product • By IONS DESIGN • Cozy Contemporary Living Room















