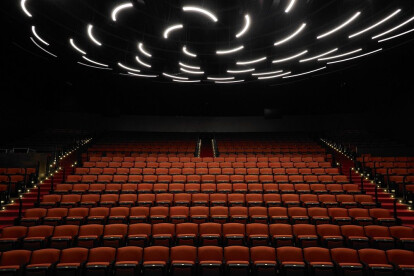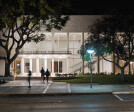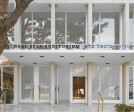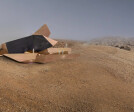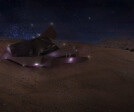Culture center
An overview of projects, products and exclusive articles about culture center
Project • By Randic & Associates • Libraries
Rijeka City Library
Project • By Moriyama Teshima Architects • Universities
UTM Innovation Complex
Project • By Ikon Proje • Nurseries
IYC Culture Centre
Project • By Cubo Arkitekter A/S • Cultural Centres
Nordkraft
News • News • 5 Jun 2023
Hengqin Culture & Art Complex embraces large-scale porosity with three impressive arches
Project • By HQ ARCHITECTS • Auditoriums
Michael Sela Auditorium
Project • By Esrawe Studio • Showrooms
Grupo Arca Guadalajara
Project • By 3deluxe • Cultural Centres
Mleiha Desert Observatory
Project • By A Work of Substance • Hotels
The Fleming Hotel
Project • By Pool Leber Architekten • Cultural Centres
Kult
Project • By Tolga Architects • Heritages
Reconstruction of Culture Centre in Hazar
Project • By Yazgan Design Architecture • Sports Centres
Volkswagen Arena
Project • By Eisenman Architects • Cultural Centres





















