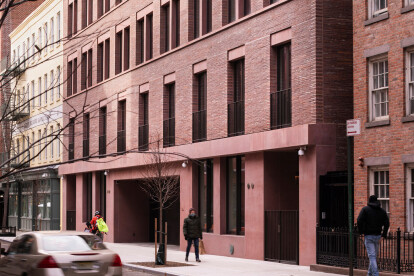David Chipperfield Architects
An overview of projects, products and exclusive articles about David Chipperfield Architects
News • News • 7 Mar 2023
Sir David Alan Chipperfield CH announced as winner of 2023 Pritzker Architecture Prize
English architect, urban planner and activist Sir David Alan Chipperfield CH has been selected as the recipient of the 2023 Pritzker Architecture Prize.
Photo courtesy of Tom Welsh
The 2023 Jury Citation of the Laureate, states, in part, “This commitment to an architecture of understated but transformative civic presence and the definition—even through private commissions —of the public realm, is done always with austerity, avoiding unnecessary moves and steering clear of trends and fashions, all of which is a most relevant message to our contemporary society. Such a capacity to distill and perform meditated design operations is a dimension of sustainability that has not been obvious in recent years: sustainability... More
News • News • 22 Feb 2023
David Chipperfield Architects wins National Archaeological Museum Athens competition
The competition for the renovation and expansion of the National Archaeological Museum in Athens has been won by David Chipperfield Architects Berlin. The winning plan envisions a semi-underground extension toward the street, providing a large square footage and park environment and better connecting the museum to the city.
Copyright Filippo Bolognese Images
The International Evaluation Committee unanimously selected David Chipperfield Architects Berlin's proposal from the shortlist of ten plans, the architecture firm says. David Chipperfield Architects Berlin will renovate and expand the museum so that it meets contemporary requirements and desires for accessibility and sustainability, with the architectural firm seeking to build o... More
News • News • 19 Apr 2021
11-19 Jane Street by David Chipperfield offers a fresh take on the New York townhouse
11-19 Jane Street by David Chipperfield Architects is a new apartment building in the Greenwich Village neighbourhood of New York. Featuring a façade of brick and coloured concrete, the building offers a fresh take on the typical traditional townhouse found in the area.
James Ewing / JBSA
A total of six storeys, the building replaces a parking garage dating back to the 1920s and includes basement parking, duplex townhouses, lateral apartments and a penthouse with a roof garden. The overall form is broken down with a distinct articulation of base, middle and crown.
James Ewing / JBSA
The building is primarily clad with traditional Roman bricks. At ground level, the apartment introduces a bold and contemporary contrast with... More
News • News • 6 Jan 2021
First look at David Chipperfield’s restoration of Berlin’s New National Gallery
Anyone passing by Berlin's Kulturforum in the past few days can see the emergence of the roof and façade of the Neue Nationalgalerie from behind its scaffolding. With this David Chipperfield restoration, the iconic building promises to shine again with new light and its old splendour.
BBR / Thomas Bruns
The most important step on the way to the opening of the Neue Nationalgalerie has been achieved. For the structural completion of the upper exhibition hall alone, 1,600 square metres of new glass was installed, 15,000 square metres of new coating was applied and 500 welds on the steel structure were renovated. 800 existing ceiling lights supplemented with LEDs, 196 ceiling grilles and 2,500 square metres of natural stone... More
News • News • 22 Oct 2020
Conversion of Jacoby Studios reveals the fabric of a historic monastery once again
In the medieval town centre of Paderborn, Germany, David Chipperfield Architects Berlin converted the former historic ‘St. Vicenze Hospital’ into Jacoby Studios, a new headquarter for a family-run company.
Credit: Simon Menges
The original building was originally a Capuchin monastery dating back to the seventeenth century. The buildings were used as a hospital from 1841 onwards, and were severely damaged during the Second World War. As such, the complex underwent extensive reconstruction and additional building works in the years that followed. The conversion of Jacoby Studios involves the removal of post-war additions, revealing the original building fabric of the monastery once again.
Credit: Simon Menges
Say... More




