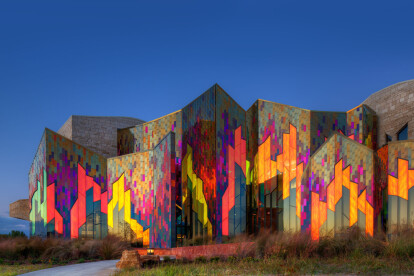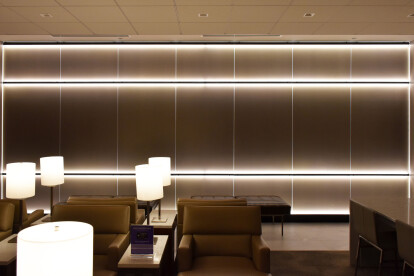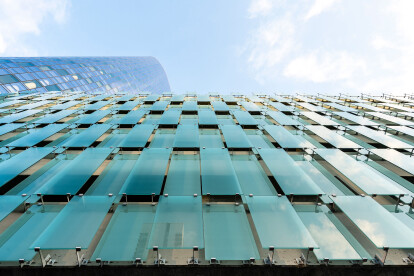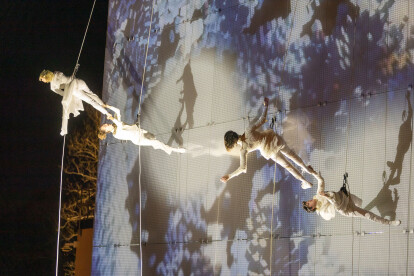Decorative glass
An overview of projects, products and exclusive articles about decorative glass
News • Specification • 17 Apr 2024
25 best decorative glass manufacturers
Product • By Bendheim • TurnKey™ Interior Glass Cladding System
TurnKey™ Interior Glass Cladding System
Product • By Bendheim • Ventilated Glass Facade Systems
Ventilated Glass Facade Systems
Product • By Bendheim • Glass Parking Facades
Glass Parking Facades
Product • By Bendheim • Projectable Glass Rainscreens
Projectable Glass Rainscreens
Project • By Cuningham Group Architecture • Hospitals
Providence Breeze Advanced Care Center
Project • By Renaissance 3 Architects (R3A Architecture) • Offices
Summa Technologies Headquarters
Project • By Goldray Glass • Shops
Burberry Chicago
Project • By Goldray Glass • Offices
Amazon Vulcan Block 44
Project • By Goldray Glass • Offices
1775 Tysons Boulevard
Project • By Goldray Glass • Hotels
Radisson Blu in Mall of America
Project • By Goldray Glass • Banks
Northern Trust Bank Lobby
Project • By Goldray Glass • Airports
Chicago O'Hare Airport: Terminal 5
Project • By Goldray Glass • Offices
Cheniere Energy
Project • By Bendheim • Offices










































