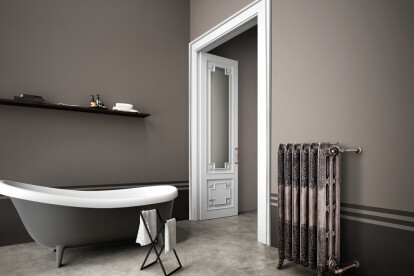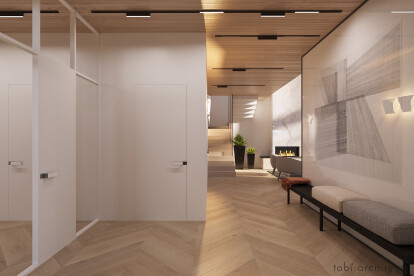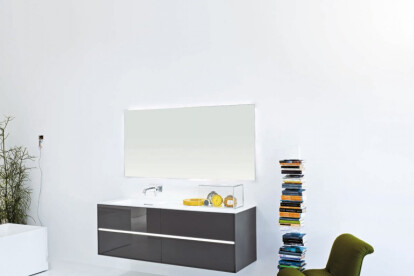Design
An overview of projects, products and exclusive articles about design
Project • By Jeroen de Nijs BNI • Private Houses
Living kitchen, Ijmuiden the Netherlands
Product • By Scirocco H srl • Roi Soleil
Roi Soleil
Project • By Tobi Architects • Individual Buildings
INSIDE THE MODERN HOUSE
Product • By IOSA GHINI ASSOCIATI SRL • Belmond sofa
Belmond sofa
Project • By Studio Eiraji • Museums
Jazmourian Museum
Product • By Bartoli Design • Poe
Poe
Product • By THINKGLASS INC. • INVITING DINING AREA by ThinkGlass
INVITING DINING AREA by ThinkGlass
Project • By Tobi Architects • Individual Buildings
CHERRY MOOD
Project • By Tobi Architects • Individual Buildings
VILLA
Product • By CITEK DESIGN • Desk DUOO
Desk DUOO
Project • By Tobi Architects • Individual Buildings
HEYWOOD
Product • By Arlexitalia s.r.l. • LIGHT
LIGHT
Product • By Arlexitalia s.r.l. • Trenta5
TRENTA5
Project • By IdealPark • Hotels












































