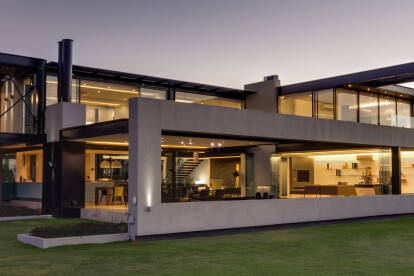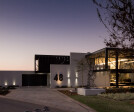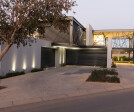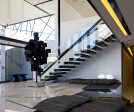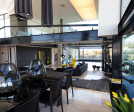Double volume
An overview of projects, products and exclusive articles about double volume
Project • By Hier Architects • Private Houses
Ledge House
In the local context where house owners generally wants to fit in as many bedrooms as possible, this project went the opposite direction, so as to free up the rest of the house for communal spaces.
The brief is deceptively simple but reflects a kinship that wants to spend as much time together as possible; the family wants only 2 bedrooms in the 3 storey residence. All other program spaces in the house are designed as shared spaces without enclosures. The key design gesture is a cantilevered ledge space that punctures through the middle of the house. At its side, the floor is pulled back to create a double volume atrium that links it spatially to the other storeys. This is the heart of the house.
Expressed as a bridge that connects the 2... More
Project • By Tommaso Giunchi Architetti • Apartments
VOLUMES
This project is made in collaboration with Atelierzero Architects. The appearence is that of a small city loft in which the space of 53 square meters has been extendended thanks to a mezzanine that hosts the bedroom, the guest/study room and the walk-in closet. These spaces live in separate volumes. each characterized by peculiar architectural and structural qualities. On the lower floor there are the living area with a Vitra dining table, the kitchen and a secod bathroom that are organized around a central customized wooden element, a sort of a large piece of furniture with different useful compartments.
Material Used :
1. Floor finish - Kerakoll white resin2. Mezzanine floor finish - Smooth Rubber floor Sustem by Artigo3. Wall f... More
Project • By Priyanka Arjun and Associates • Private Houses
Residence_50
With this house we went little crazy, exploring the teachings of Basic Design. The interplay of forms, space, volumes and planes is the dominating design feature. The feeling of sitting in a cube is unlike eating under 20’ high ceiling, looking up towards sky. We married function with these feelings of different spaces and added the dance of shadows to keep it alive throughout.This project involves the design of a new custom home on a 70’ X 60’ site in a residential area. Upon entry a wooden cuboid protrudes out marking guest entry to the house, inside is a perfect 14’X14’X14’ cube formal drawing room.The living space is flanked by double height dining area which overlooks the neat garden sweeping inside. The play of volume and the geometry... More
Project • By Nico van der Meulen Architects • Private Houses
House Ber
The inspiration for this contemporary glass house was drawn from the estate rules that forbid the use of burglar bars. Toying with the idea of protecting a house that’s already secured led to the exploration of large cantilevered boxes enclosed by black steel bars.
Rectangular in form, the design of House Ber is centered around the living room, water features and covered patio areas.
The double volume spaces embrace the open plan of this house, while the bold steel bars make a point of being noticed. Stepping up towards the front door that’s discreetly located in a frameless glass wall, you find yourself standing on a concrete podium elevated above the water feature.
The asymmetrical stairs between the split levels are disguised as... More
Project • By Nico van der Meulen Architects • Private Houses
House Tat
The five-storey house is built on a very steep and narrow site with 180° views to the east. The existing house had no distinguishing architectural features, which the architect set out to correct.
Adding to the appeal of the additions and alterations is the way the architectural design takes full advantage of the spectacular views that are on offer.
The street façade was given a contemporary makeover with striking geometric elements made out of steel and concrete. The eastern and western façades are screened by the use of vertical louvers to allow sun control and degrees of privacy from adjacent properties. The front door opens up to the views through the double volume reception room, whilst the frameless stacking glass doors integr... More















